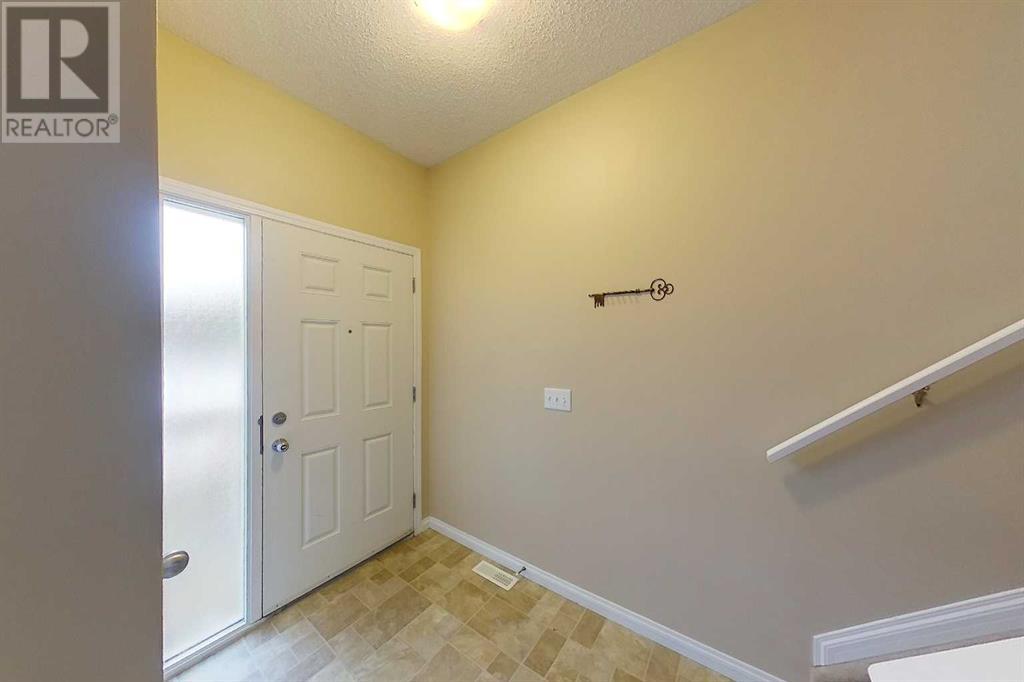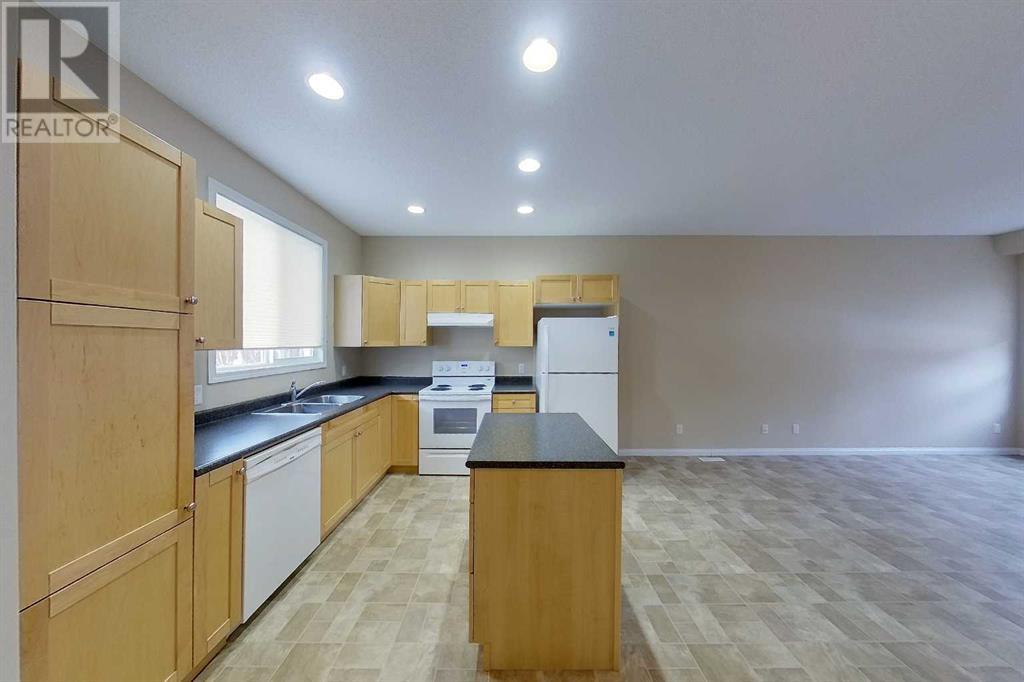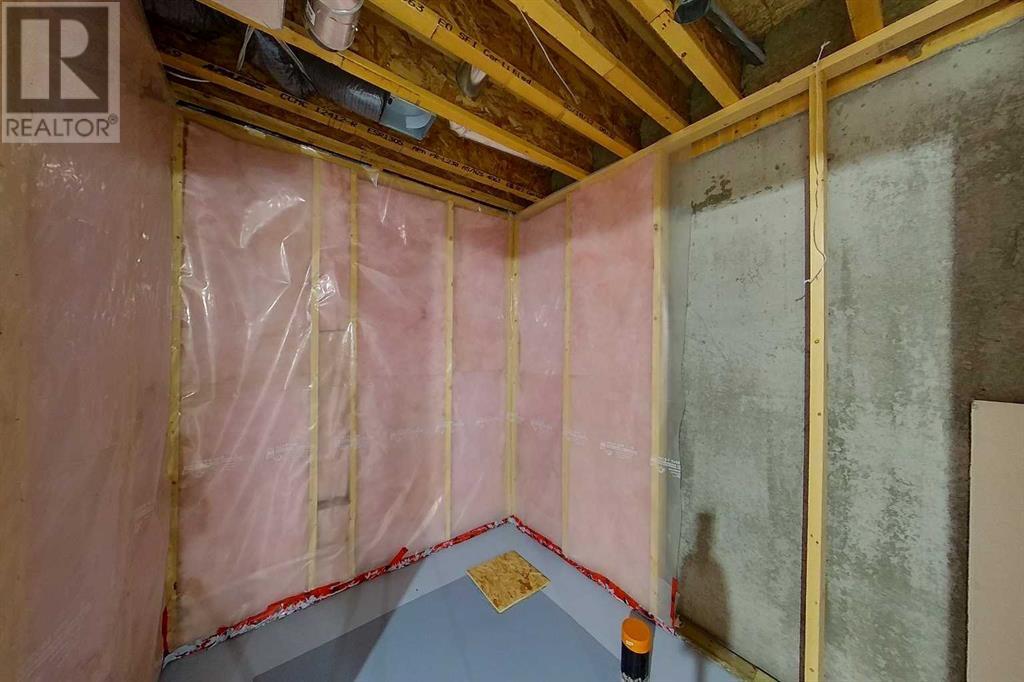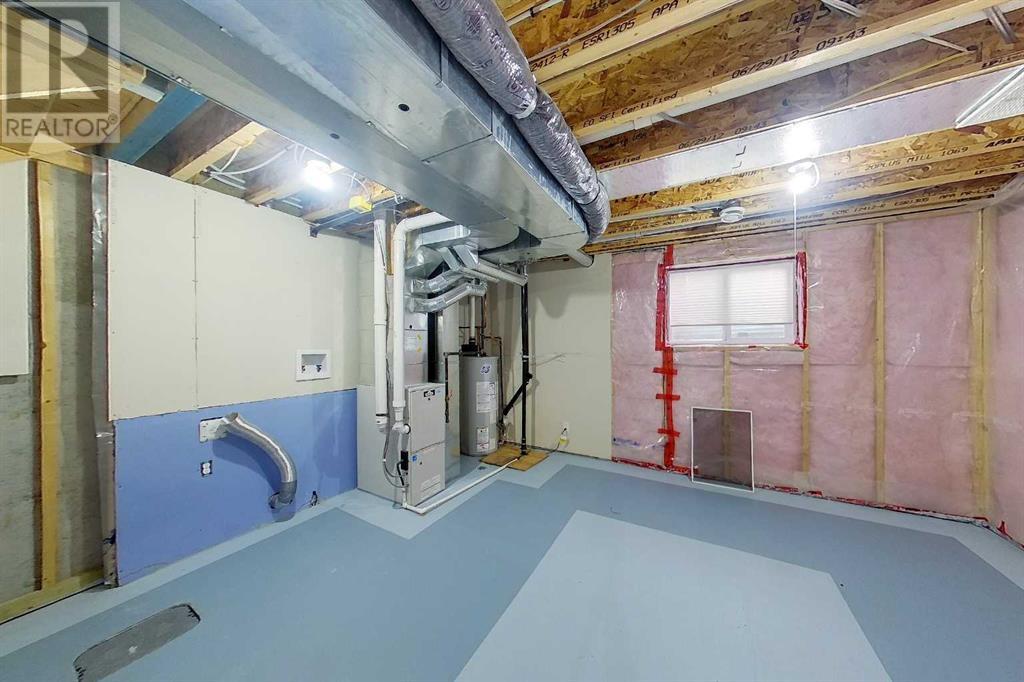5, 624 41 Street Edson, Alberta T7E 1A2
$219,000Maintenance, Common Area Maintenance
$370 Monthly
Maintenance, Common Area Maintenance
$370 MonthlyWelcome to this charming and cozy 3-bedroom, 1-bathroom townhouse condo located in a quiet, friendly East end neighborhood. This Two-Story home features a main floor that includes an open concept kitchen, dining and livingroom area, perfect for entertaining friends and family. The upper level boasts three bedrooms, offering plenty of space for a growing family or accommodating guests. The full bathroom on this level provides convenience and functionality for all occupants. In addition, this home offers an unfinished basement, providing endless possibilities for customization and expansion. Don’t miss out on this fantastic opportunity to own a beautiful townhouse condo in a convenient location. (id:43936)
Property Details
| MLS® Number | A2114982 |
| Property Type | Single Family |
| AmenitiesNearBy | Airport, Park, Playground, Recreation Nearby, Schools, Water Nearby |
| CommunityFeatures | Lake Privileges, Pets Allowed |
| ParkingSpaceTotal | 1 |
| Plan | 1322302 |
| Structure | Deck |
Building
| BathroomTotal | 1 |
| BedroomsAboveGround | 3 |
| BedroomsTotal | 3 |
| Appliances | Refrigerator, Dishwasher, Stove |
| BasementDevelopment | Unfinished |
| BasementType | Full (unfinished) |
| ConstructedDate | 2012 |
| ConstructionMaterial | Poured Concrete |
| ConstructionStyleAttachment | Attached |
| CoolingType | None |
| ExteriorFinish | Concrete, Vinyl Siding |
| FlooringType | Carpeted, Laminate |
| FoundationType | Poured Concrete |
| HeatingFuel | Natural Gas |
| HeatingType | Other, Forced Air |
| StoriesTotal | 2 |
| SizeInterior | 1079.56 Sqft |
| TotalFinishedArea | 1079.56 Sqft |
| Type | Row / Townhouse |
Parking
| Parking Pad |
Land
| Acreage | No |
| FenceType | Not Fenced |
| LandAmenities | Airport, Park, Playground, Recreation Nearby, Schools, Water Nearby |
| SizeTotalText | Unknown |
| ZoningDescription | R-3 - High Density Residential |
Rooms
| Level | Type | Length | Width | Dimensions |
|---|---|---|---|---|
| Basement | 4pc Bathroom | 8.25 Ft x 5.25 Ft | ||
| Basement | Family Room | 16.17 Ft x 29.75 Ft | ||
| Main Level | Kitchen | 17.17 Ft x 9.83 Ft | ||
| Main Level | Dining Room | 13.08 Ft x 6.58 Ft | ||
| Upper Level | Living Room | 13.08 Ft x 10.67 Ft | ||
| Upper Level | Primary Bedroom | 13.58 Ft x 10.58 Ft | ||
| Upper Level | Bedroom | 8.33 Ft x 11.33 Ft | ||
| Upper Level | Bedroom | 8.50 Ft x 11.42 Ft |
https://www.realtor.ca/real-estate/26628646/5-624-41-street-edson
Interested?
Contact us for more information
Sharon Hawboldt
Associate Broker
5014 4 Avenue
Edson, Alberta T7E 1V6




































