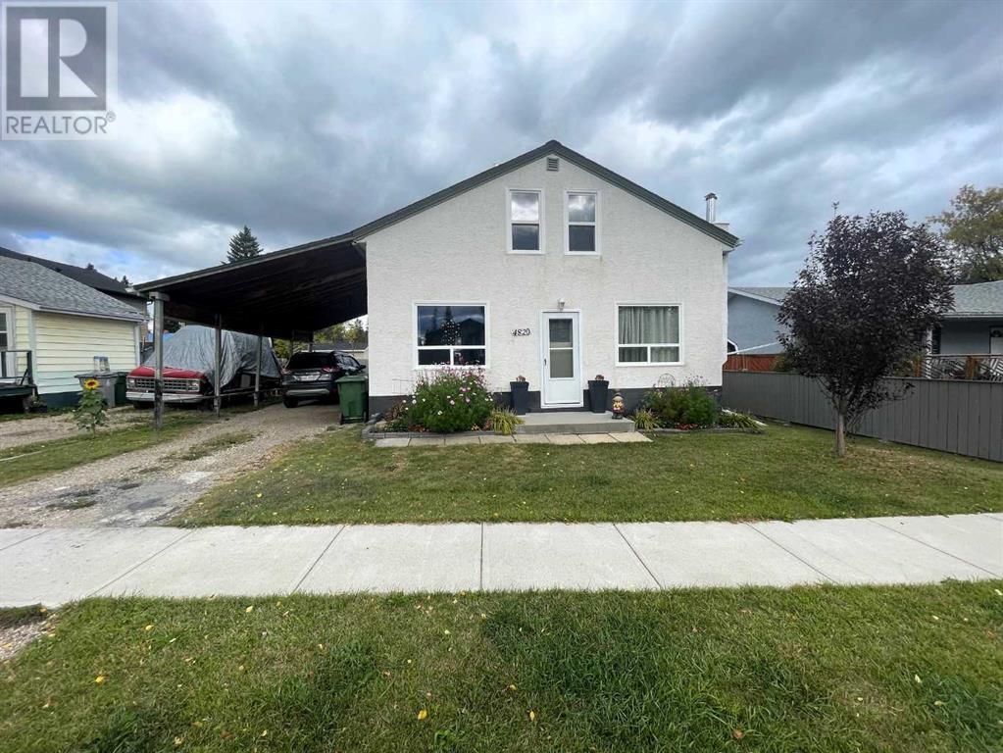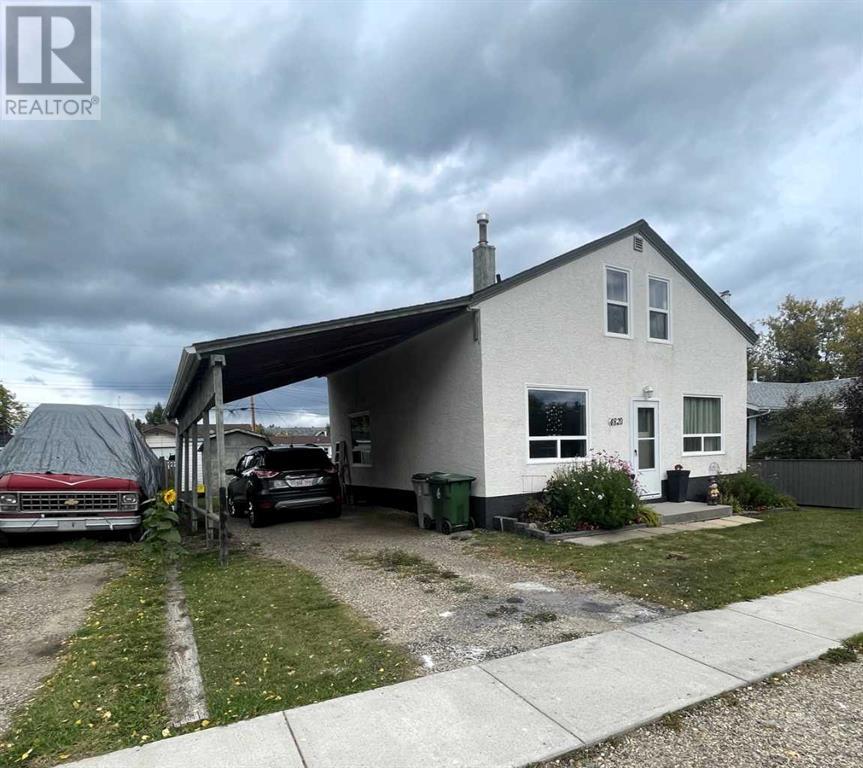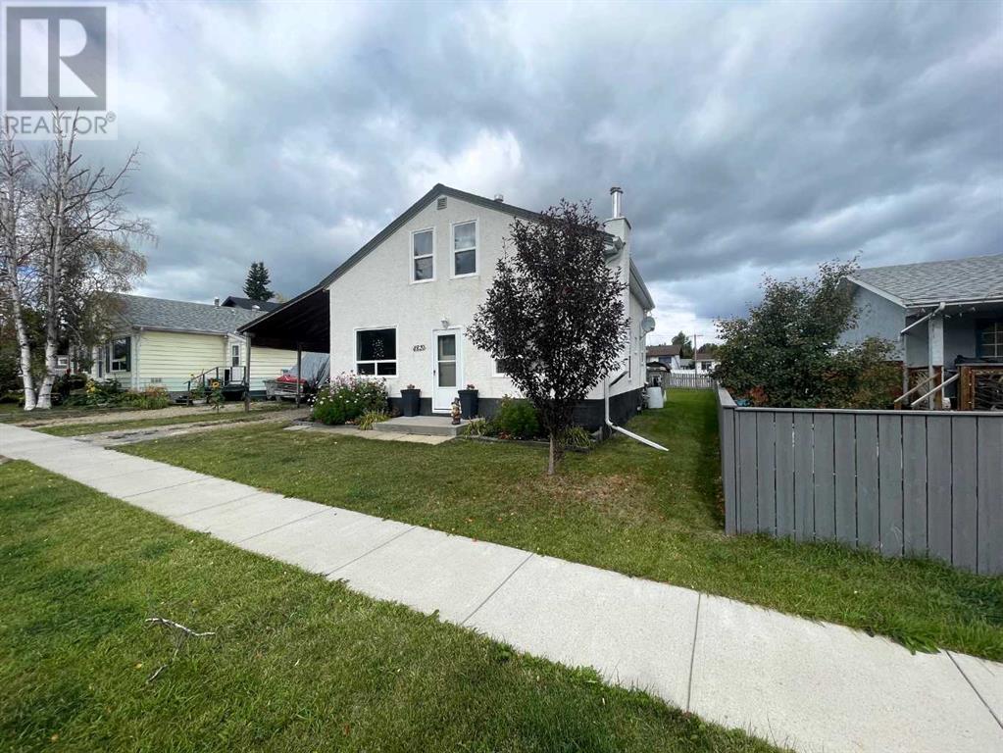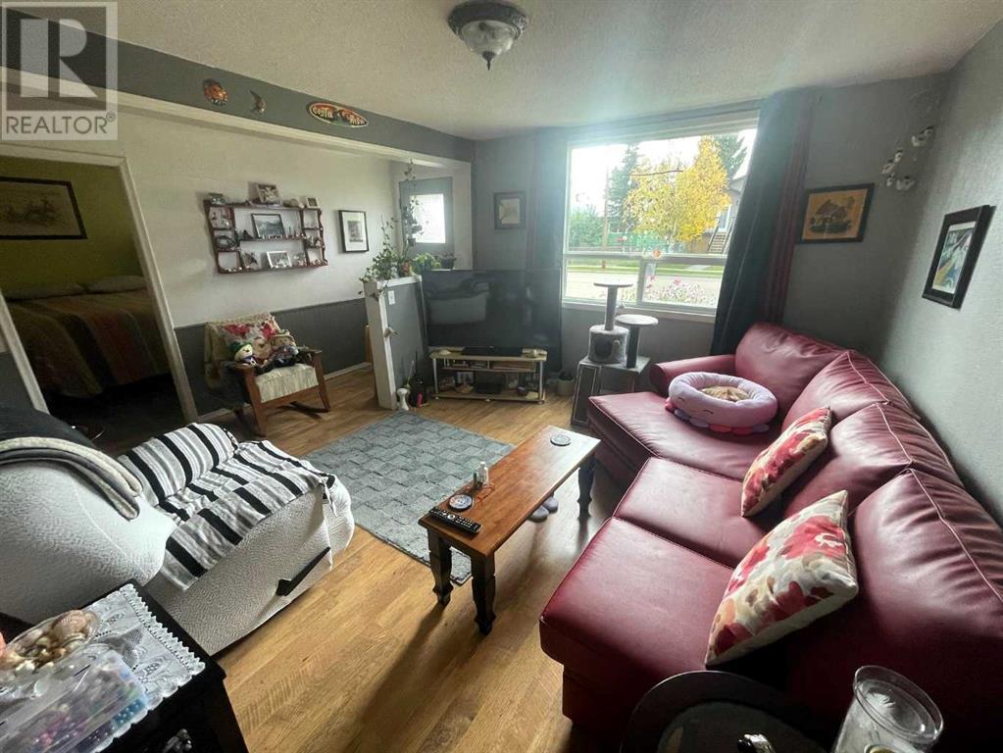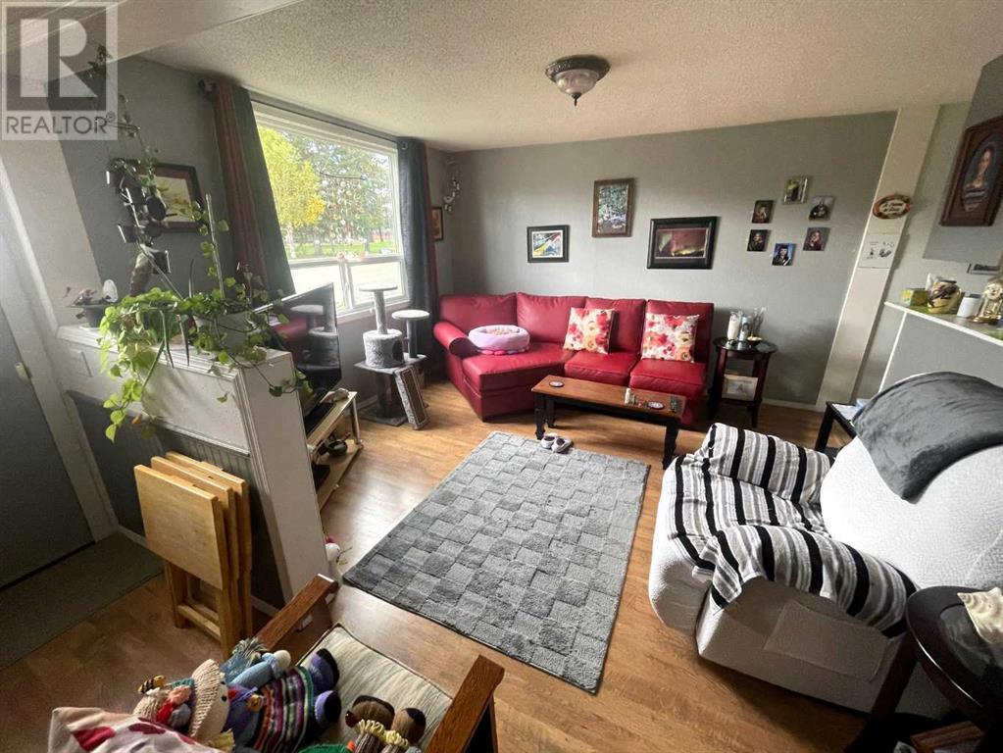4820 17 Avenue Edson, Alberta T7E 1V6
$260,000
Charming Home in a Convenient Location. Nestled near schools, a leisure center, and scenic walking trails, this well-maintained one-and-a-half-story home offers both comfort and convenience. Featuring 4 bedrooms and 2 bathrooms, the layout is thoughtfully designed with main-floor laundry and a primary bedroom on the main level for added ease. The kitchen is a standout, boasting elegant quartz countertops and ample cupboard storage, perfect for cooking and entertaining. Outside, you'll find a full-length carport and alley access leading to a partially fenced yard. The backyard deck is ideal for hosting BBQs or simply relaxing with friends. This inviting property is ready to welcome you home! (id:43936)
Property Details
| MLS® Number | A2167587 |
| Property Type | Single Family |
| Community Name | Edson |
| Amenities Near By | Golf Course, Park, Playground, Recreation Nearby, Schools, Shopping |
| Community Features | Golf Course Development |
| Features | See Remarks |
| Parking Space Total | 4 |
| Plan | 2071ac |
| Structure | Deck |
Building
| Bathroom Total | 2 |
| Bedrooms Above Ground | 4 |
| Bedrooms Total | 4 |
| Appliances | Washer, Refrigerator, Dishwasher, Stove, Dryer |
| Basement Type | See Remarks |
| Constructed Date | 1957 |
| Construction Style Attachment | Detached |
| Cooling Type | None |
| Exterior Finish | Stucco |
| Flooring Type | Carpeted, Laminate, Linoleum |
| Foundation Type | See Remarks, Poured Concrete |
| Heating Fuel | Natural Gas |
| Heating Type | Other, Forced Air |
| Stories Total | 2 |
| Size Interior | 1,387 Ft2 |
| Total Finished Area | 1387 Sqft |
| Type | House |
Parking
| Carport |
Land
| Acreage | No |
| Fence Type | Partially Fenced |
| Land Amenities | Golf Course, Park, Playground, Recreation Nearby, Schools, Shopping |
| Size Depth | 36.88 M |
| Size Frontage | 14.93 M |
| Size Irregular | 6039.00 |
| Size Total | 6039 Sqft|4,051 - 7,250 Sqft |
| Size Total Text | 6039 Sqft|4,051 - 7,250 Sqft |
| Zoning Description | R1 |
Rooms
| Level | Type | Length | Width | Dimensions |
|---|---|---|---|---|
| Second Level | Bedroom | 14.17 Ft x 9.58 Ft | ||
| Second Level | Bedroom | 14.42 Ft x 9.83 Ft | ||
| Second Level | Bedroom | 8.83 Ft x 7.58 Ft | ||
| Second Level | 3pc Bathroom | Measurements not available | ||
| Main Level | Kitchen | 15.17 Ft x 10.75 Ft | ||
| Main Level | Living Room | 12.50 Ft x 14.75 Ft | ||
| Main Level | Primary Bedroom | 16.25 Ft x 9.92 Ft | ||
| Main Level | Laundry Room | Measurements not available | ||
| Main Level | 4pc Bathroom | .00 Ft x .00 Ft |
https://www.realtor.ca/real-estate/27456065/4820-17-avenue-edson-edson
Contact Us
Contact us for more information

Jack Drebit
Associate
5014 4 Avenue
Edson, Alberta T7E 1V6
(780) 723-3100
twinrealty.c21.ca/
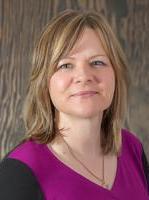
Cheryl Drebit
Associate
www.facebook.com/RealtorEdson/
5014 4 Avenue
Edson, Alberta T7E 1V6
(780) 723-3100
twinrealty.c21.ca/
