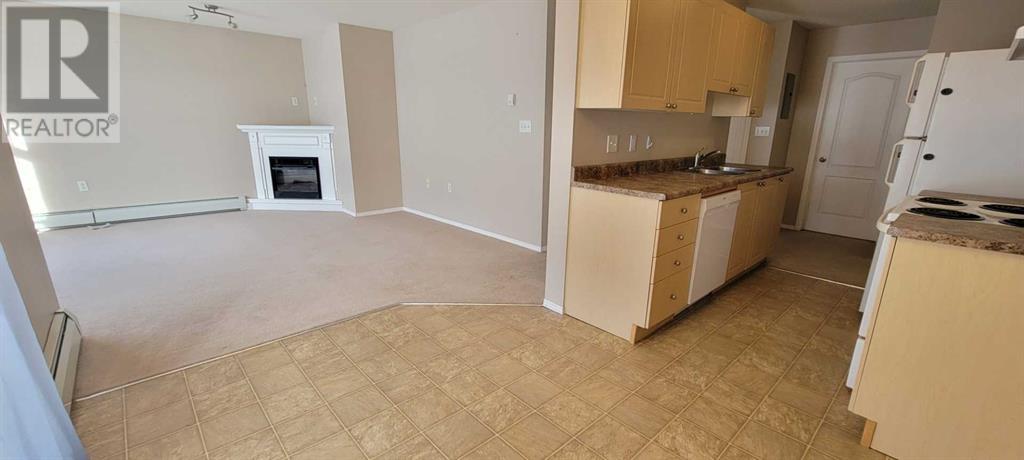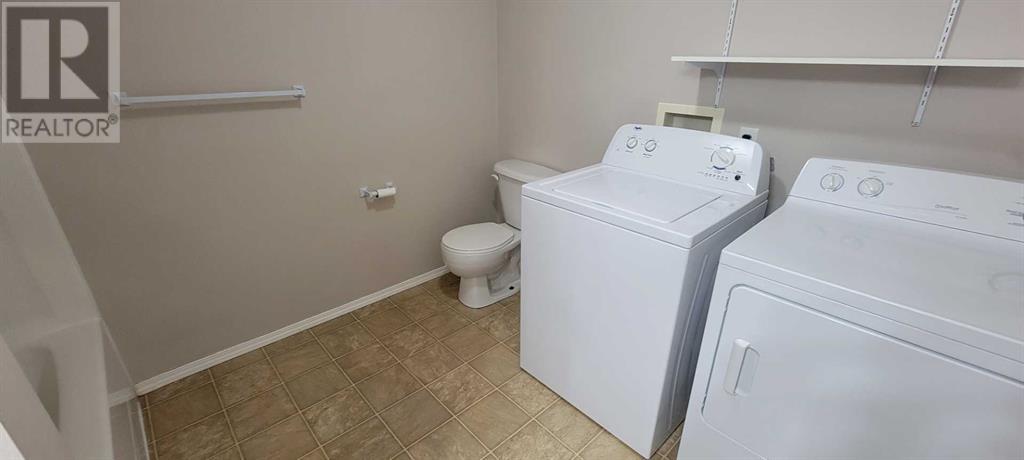101, 1615 41 Street Edson, Alberta T7E 0A7
2 Bedroom
2 Bathroom
938 ft2
Fireplace
None
Hot Water
$175,000Maintenance, Common Area Maintenance, Heat, Sewer, Waste Removal, Water
$550.30 Monthly
Maintenance, Common Area Maintenance, Heat, Sewer, Waste Removal, Water
$550.30 MonthlyTwo bedroom main-floor condo in desirable Hillendale ready for immediate possession. Gas fireplace in the spacious open floorplan living area. Master bedroom has walk-through closet and a 4-piece ensuite. Unit has an additional 4-piece bathroom and full laundry. (id:43936)
Property Details
| MLS® Number | A2188602 |
| Property Type | Single Family |
| Community Name | Edson |
| Community Features | Pets Not Allowed |
| Parking Space Total | 1 |
| Plan | 0728900 |
Building
| Bathroom Total | 2 |
| Bedrooms Above Ground | 2 |
| Bedrooms Total | 2 |
| Appliances | Washer, Refrigerator, Dishwasher, Stove, Dryer, Window Coverings |
| Constructed Date | 2007 |
| Construction Material | Wood Frame |
| Construction Style Attachment | Attached |
| Cooling Type | None |
| Fireplace Present | Yes |
| Fireplace Total | 1 |
| Flooring Type | Carpeted, Linoleum |
| Heating Type | Hot Water |
| Stories Total | 4 |
| Size Interior | 938 Ft2 |
| Total Finished Area | 938.39 Sqft |
| Type | Apartment |
Land
| Acreage | No |
| Size Total Text | Unknown |
| Zoning Description | R-4 |
Rooms
| Level | Type | Length | Width | Dimensions |
|---|---|---|---|---|
| Main Level | Primary Bedroom | 11.08 Ft x 15.08 Ft | ||
| Main Level | 4pc Bathroom | 4.92 Ft x 9.08 Ft | ||
| Main Level | Bedroom | 13.50 Ft x 10.58 Ft | ||
| Main Level | Living Room | 14.75 Ft x 11.67 Ft | ||
| Main Level | Dining Room | 12.83 Ft x 8.08 Ft | ||
| Main Level | Kitchen | 7.17 Ft x 8.00 Ft | ||
| Main Level | 4pc Bathroom | 8.17 Ft x 9.25 Ft |
https://www.realtor.ca/real-estate/27817733/101-1615-41-street-edson-edson
Contact Us
Contact us for more information

Troy Sorensen
Broker
www.alpinerealty3percent.ca
www.facebook.com/alpinerealty3percent
twitter.com/Alpine3Percent
Alpine Realty 3%
5023 4 Ave.
Edson, Alberta, Alberta T7E 1T3
5023 4 Ave.
Edson, Alberta, Alberta T7E 1T3
(780) 723-5550
(780) 712-5350
www.alpinerealty3percent.ca










