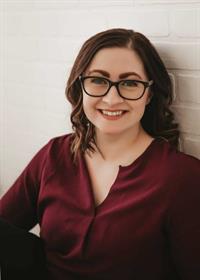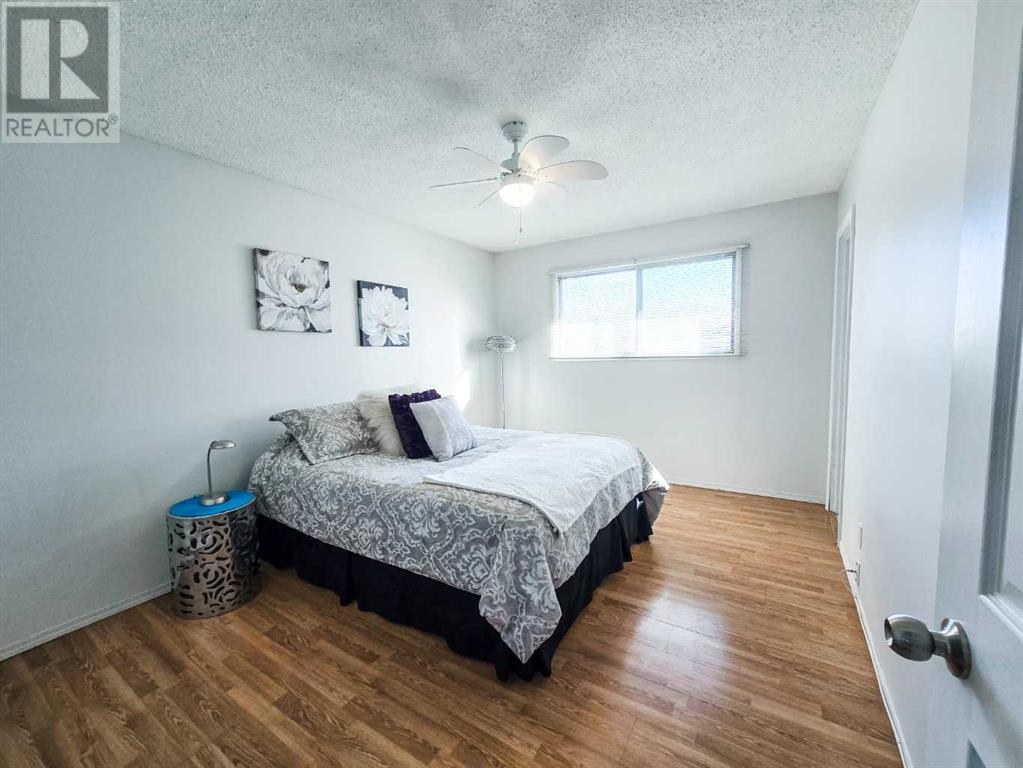5839 10 Avenue Edson, Alberta T7E 1J3
$349,000
Welcome to this stunning 5-bedroom, 3-bathroom bungalow located in the highly desirable Westhaven neighborhood! Ideal for families, this home is just steps from local schools and the outdoor rink—offering the perfect blend of convenience and community.Step inside to fresh paint throughout and a bright, welcoming atmosphere. The spacious layout features a cozy fireplace in the main living area, creating the perfect spot to relax on chilly evenings. Downstairs, the fully finished basement offers a versatile secondary living space—perfect for a rec room, home office, or entertaining. Enjoy year-round comfort with an attached heated garage, plus additional RV parking for all your vehicles and adventure gear.This home is move-in ready and waiting for its next family! (id:43936)
Property Details
| MLS® Number | A2199414 |
| Property Type | Single Family |
| Amenities Near By | Schools |
| Parking Space Total | 4 |
| Plan | 7722450 |
| Structure | Deck |
Building
| Bathroom Total | 3 |
| Bedrooms Above Ground | 3 |
| Bedrooms Below Ground | 2 |
| Bedrooms Total | 5 |
| Appliances | Washer, Refrigerator, Dishwasher, Stove, Dryer, Microwave Range Hood Combo |
| Architectural Style | Bungalow |
| Basement Development | Finished |
| Basement Type | Full (finished) |
| Constructed Date | 1979 |
| Construction Material | Wood Frame |
| Construction Style Attachment | Detached |
| Cooling Type | None |
| Exterior Finish | Vinyl Siding |
| Fireplace Present | Yes |
| Fireplace Total | 1 |
| Flooring Type | Laminate, Linoleum, Vinyl |
| Foundation Type | Poured Concrete |
| Half Bath Total | 1 |
| Heating Type | Forced Air |
| Stories Total | 1 |
| Size Interior | 1,234 Ft2 |
| Total Finished Area | 1234.25 Sqft |
| Type | House |
Parking
| Attached Garage | 2 |
| Other | |
| Parking Pad | |
| R V |
Land
| Acreage | No |
| Fence Type | Fence |
| Land Amenities | Schools |
| Landscape Features | Landscaped |
| Size Irregular | 639.00 |
| Size Total | 639 M2|4,051 - 7,250 Sqft |
| Size Total Text | 639 M2|4,051 - 7,250 Sqft |
| Zoning Description | R1 |
Rooms
| Level | Type | Length | Width | Dimensions |
|---|---|---|---|---|
| Basement | Family Room | 26.50 Ft x 12.50 Ft | ||
| Basement | Bedroom | 6.50 Ft x 12.33 Ft | ||
| Basement | Bedroom | 12.00 Ft x 13.00 Ft | ||
| Basement | Other | 13.00 Ft x 10.00 Ft | ||
| Basement | Furnace | 5.75 Ft x 11.00 Ft | ||
| Basement | Laundry Room | 5.50 Ft x 7.50 Ft | ||
| Basement | 3pc Bathroom | .00 Ft x .00 Ft | ||
| Main Level | Living Room | 20.67 Ft x 11.50 Ft | ||
| Main Level | Dining Room | 9.58 Ft x 10.00 Ft | ||
| Main Level | Kitchen | 14.00 Ft x 12.33 Ft | ||
| Main Level | Bedroom | 11.50 Ft x 10.50 Ft | ||
| Main Level | Bedroom | 11.00 Ft x 9.00 Ft | ||
| Main Level | Primary Bedroom | 13.50 Ft x 10.50 Ft | ||
| Main Level | 4pc Bathroom | .00 Ft x .00 Ft | ||
| Main Level | 2pc Bathroom | .00 Ft x .00 Ft | ||
| Main Level | Other | 13.25 Ft x 7.25 Ft |
https://www.realtor.ca/real-estate/27982762/5839-10-avenue-edson
Contact Us
Contact us for more information

Chablis Lyster
Associate
chablis-lyster.c21.ca/
5014 4 Avenue
Edson, Alberta T7E 1V6
(780) 723-3100
twinrealty.c21.ca/



































