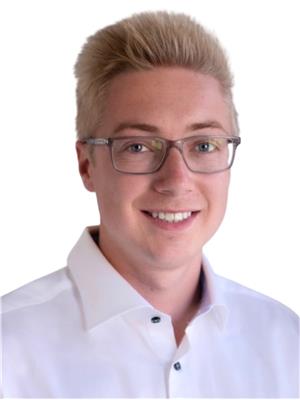1, 71 Rodeo Way Whitecourt, Alberta T7S 1C3
$210,000Maintenance, Insurance, Ground Maintenance, Parking, Reserve Fund Contributions
$300 Monthly
Maintenance, Insurance, Ground Maintenance, Parking, Reserve Fund Contributions
$300 MonthlyOffered by the original owner, this bright and spacious condo is perfectly situated as an outside unit, closest to the walking trails. The main floor features a large open kitchen with an island and solid wood cabinets, flowing into a living room with real hardwood floors. With three bedrooms and four bathrooms, there’s plenty of space for comfortable living. The south-facing backyard provides beautiful natural light throughout the day. The unfinished basement offers potential for an additional bedroom, bath, storage, and a family room. (id:43936)
Open House
This property has open houses!
5:00 pm
Ends at:7:00 pm
Public Open House
Property Details
| MLS® Number | A2197105 |
| Property Type | Single Family |
| Amenities Near By | Airport, Golf Course, Park, Playground, Recreation Nearby |
| Community Features | Golf Course Development, Fishing, Pets Allowed With Restrictions |
| Features | Parking |
| Parking Space Total | 2 |
| Plan | 0823357 |
| Structure | Deck |
Building
| Bathroom Total | 4 |
| Bedrooms Above Ground | 3 |
| Bedrooms Total | 3 |
| Appliances | Washer, Refrigerator, Range - Electric, Dryer, Microwave Range Hood Combo |
| Basement Development | Partially Finished |
| Basement Type | Full (partially Finished) |
| Constructed Date | 2007 |
| Construction Style Attachment | Attached |
| Cooling Type | None |
| Flooring Type | Carpeted, Hardwood, Linoleum |
| Foundation Type | Poured Concrete |
| Half Bath Total | 2 |
| Heating Type | Forced Air |
| Stories Total | 2 |
| Size Interior | 1,321 Ft2 |
| Total Finished Area | 1321 Sqft |
| Type | Row / Townhouse |
Land
| Acreage | No |
| Fence Type | Partially Fenced |
| Land Amenities | Airport, Golf Course, Park, Playground, Recreation Nearby |
| Size Frontage | 6.1 M |
| Size Irregular | 1278.00 |
| Size Total | 1278 Sqft|0-4,050 Sqft |
| Size Total Text | 1278 Sqft|0-4,050 Sqft |
| Zoning Description | R-3 |
Rooms
| Level | Type | Length | Width | Dimensions |
|---|---|---|---|---|
| Second Level | 4pc Bathroom | Measurements not available | ||
| Second Level | 3pc Bathroom | Measurements not available | ||
| Second Level | Primary Bedroom | 13.50 M x 11.00 M | ||
| Second Level | Bedroom | 11.00 M x 9.50 M | ||
| Second Level | Bedroom | 11.00 M x 9.50 M | ||
| Lower Level | Laundry Room | Measurements not available | ||
| Lower Level | 2pc Bathroom | Measurements not available | ||
| Main Level | Other | 19.00 M x 12.00 M | ||
| Main Level | Living Room | 15.00 M x 14.00 M | ||
| Main Level | 2pc Bathroom | Measurements not available | ||
| Main Level | Other | 6.00 M x 5.00 M |
https://www.realtor.ca/real-estate/27957055/1-71-rodeo-way-whitecourt
Contact Us
Contact us for more information

Janet Kuehn
Broker
5031 52 Avenue; P.o. Box 1708
Whitecourt, Alberta T7S 1P5
(780) 396-4350

Lynden Kuehn
Associate
5031 52 Avenue; P.o. Box 1708
Whitecourt, Alberta T7S 1P5
(780) 396-4350

























