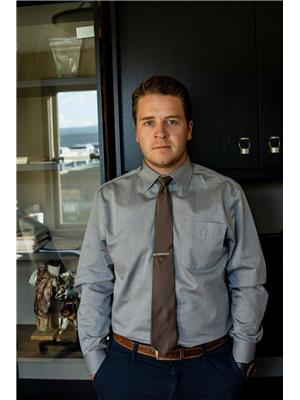138 Willow Drive Hinton, Alberta T7V 1E3
$424,900
This solid mill home has been extensively upgraded in recent years. Since 2021, the upper level has been tastefully re-done and the shingles and furnace have both been replaced. The updated kitchen features stainless appliances and there's vinyl plank flooring throughout much of the main floor. It offers 3 bedrooms upstairs and a 4th in the basement. One of the spare bedrooms upstairs has patio doors out to the covered back deck making for a bright and versatile space. Plus, the living room and dining room are both bright and spacious. The partially developed basement features a huge rec space along with a large laundry room complete with a sink. There's also a nook that could make for a nice media room or easily be converted to a 5th bedroom. Outside, the massive 15'x100' concrete driveway pad was poured in 2022 and allows space for vehicles and an RV. Plus, the detached heated garage is 20'x24' with 220 wiring and there are 2 sheds in the flat back yard. This property backs onto a school yard and is located on a quiet street in the mature valley neighbourhood. (id:43936)
Property Details
| MLS® Number | A2212016 |
| Property Type | Single Family |
| Community Name | Hardisty |
| Amenities Near By | Schools, Shopping |
| Features | Pvc Window, Closet Organizers |
| Parking Space Total | 6 |
| Plan | 2272ks |
| Structure | Shed, Deck |
Building
| Bathroom Total | 2 |
| Bedrooms Above Ground | 3 |
| Bedrooms Below Ground | 1 |
| Bedrooms Total | 4 |
| Appliances | Refrigerator, Dishwasher, Stove, Microwave Range Hood Combo, Window Coverings, Washer & Dryer |
| Architectural Style | Bungalow |
| Basement Development | Partially Finished |
| Basement Type | Full (partially Finished) |
| Constructed Date | 1956 |
| Construction Style Attachment | Detached |
| Cooling Type | None |
| Exterior Finish | Stucco, Vinyl Siding |
| Fireplace Present | Yes |
| Fireplace Total | 1 |
| Flooring Type | Laminate, Linoleum, Tile, Vinyl |
| Foundation Type | Poured Concrete |
| Heating Type | Forced Air |
| Stories Total | 1 |
| Size Interior | 1,096 Ft2 |
| Total Finished Area | 1096 Sqft |
| Type | House |
Parking
| Detached Garage | 2 |
| Parking Pad | |
| R V |
Land
| Acreage | No |
| Fence Type | Fence |
| Land Amenities | Schools, Shopping |
| Size Depth | 37 M |
| Size Frontage | 12 M |
| Size Irregular | 723.81 |
| Size Total | 723.81 M2|7,251 - 10,889 Sqft |
| Size Total Text | 723.81 M2|7,251 - 10,889 Sqft |
| Zoning Description | R-s2 |
Rooms
| Level | Type | Length | Width | Dimensions |
|---|---|---|---|---|
| Basement | Laundry Room | 10.17 M x 11.50 M | ||
| Basement | Bedroom | 9.83 M x 10.33 M | ||
| Basement | Family Room | 23.58 M x 11.58 M | ||
| Basement | Recreational, Games Room | 18.75 M x 9.25 M | ||
| Basement | 3pc Bathroom | Measurements not available | ||
| Basement | Furnace | 9.67 M x 12.00 M | ||
| Main Level | Kitchen | 10.75 M x 9.50 M | ||
| Main Level | Dining Room | 7.83 M x 6.17 M | ||
| Main Level | Living Room | 19.08 M x 10.67 M | ||
| Main Level | Primary Bedroom | 15.08 M x 10.58 M | ||
| Main Level | Bedroom | 10.58 M x 8.00 M | ||
| Main Level | Bedroom | 11.67 M x 9.58 M | ||
| Main Level | 4pc Bathroom | Measurements not available |
https://www.realtor.ca/real-estate/28178384/138-willow-drive-hinton-hardisty
Contact Us
Contact us for more information

Brad Kopp
Associate
www.facebook.com/AtHomeInHinton/?ref=aymt_
184 Mcleod Avenue
Hinton, Alberta T7V 1P4
(780) 865-2102
(780) 865-2928
www.royallepagehinton.ca

Shawn Peacock
Associate
www.royallepage.ca
184 Mcleod Avenue
Hinton, Alberta T7V 1P4
(780) 865-2102
(780) 865-2928
www.royallepagehinton.ca












































