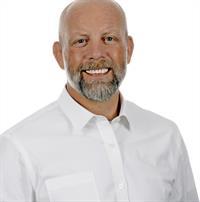1421 53 Street Edson, Alberta T7E 1H5
$349,900
Ready to move in 4-bedroom home with heated double garage close to schools in Old Tiffin. Spacious main floor includes family room, great room with gas fireplace, kitchen with breakfast area, 2 bedrooms, 4-piece bathroom, and finally a master bedroom with 3-piece ensuite. Basement has one more bedroom, large family room with bar, storage room and laundry room. Fenced yard has sunny patio and back alley access. Basement has roughed-in plumbing for one more bathroom. Shingles on home and garage were done in 2023. Hot water tank upsized in 2015. Heated double garage has power for welder and RV. This home is ready for quick possession for a growing family. (id:43936)
Property Details
| MLS® Number | A2159907 |
| Property Type | Single Family |
| Community Name | Edson |
| Amenities Near By | Schools |
| Features | Back Lane |
| Parking Space Total | 4 |
| Plan | 7720071 |
| Structure | Deck |
Building
| Bathroom Total | 2 |
| Bedrooms Above Ground | 3 |
| Bedrooms Below Ground | 1 |
| Bedrooms Total | 4 |
| Appliances | Washer, Refrigerator, Dishwasher, Stove, Dryer, Window Coverings |
| Architectural Style | Bungalow |
| Basement Development | Finished |
| Basement Type | Full (finished) |
| Constructed Date | 1978 |
| Construction Material | Wood Frame |
| Construction Style Attachment | Detached |
| Cooling Type | None |
| Fireplace Present | Yes |
| Fireplace Total | 1 |
| Flooring Type | Carpeted, Linoleum |
| Foundation Type | Poured Concrete |
| Heating Fuel | Natural Gas |
| Heating Type | Forced Air |
| Stories Total | 1 |
| Size Interior | 1,469 Ft2 |
| Total Finished Area | 1469 Sqft |
| Type | House |
Parking
| Detached Garage | 2 |
Land
| Acreage | No |
| Fence Type | Fence |
| Land Amenities | Schools |
| Size Depth | 32 M |
| Size Frontage | 18.29 M |
| Size Irregular | 567.00 |
| Size Total | 567 M2|4,051 - 7,250 Sqft |
| Size Total Text | 567 M2|4,051 - 7,250 Sqft |
| Zoning Description | R1-b |
Rooms
| Level | Type | Length | Width | Dimensions |
|---|---|---|---|---|
| Basement | Bedroom | 14.42 Ft x 14.25 Ft | ||
| Basement | Family Room | 21.08 Ft x 13.83 Ft | ||
| Basement | Exercise Room | 20.25 Ft x 11.42 Ft | ||
| Basement | Laundry Room | 26.67 Ft x 11.00 Ft | ||
| Main Level | Family Room | 17.58 Ft x 11.92 Ft | ||
| Main Level | Living Room/dining Room | 26.83 Ft x 9.92 Ft | ||
| Main Level | Other | 9.75 Ft x 19.00 Ft | ||
| Main Level | Bedroom | 9.92 Ft x 9.33 Ft | ||
| Main Level | Bedroom | 9.42 Ft x 9.17 Ft | ||
| Main Level | 4pc Bathroom | 5.08 Ft x 8.75 Ft | ||
| Main Level | Primary Bedroom | 12.92 Ft x 11.42 Ft | ||
| Main Level | 3pc Bathroom | 5.42 Ft x 7.42 Ft |
https://www.realtor.ca/real-estate/27328319/1421-53-street-edson-edson
Contact Us
Contact us for more information

Troy Sorensen
Broker
www.alpinerealty3percent.ca
www.facebook.com/alpinerealty3percent
twitter.com/Alpine3Percent
5023 4 Ave.
Edson, Alberta, Alberta T7E 1T3
(780) 723-5550
(780) 712-5350
www.alpinerealty3percent.ca



















