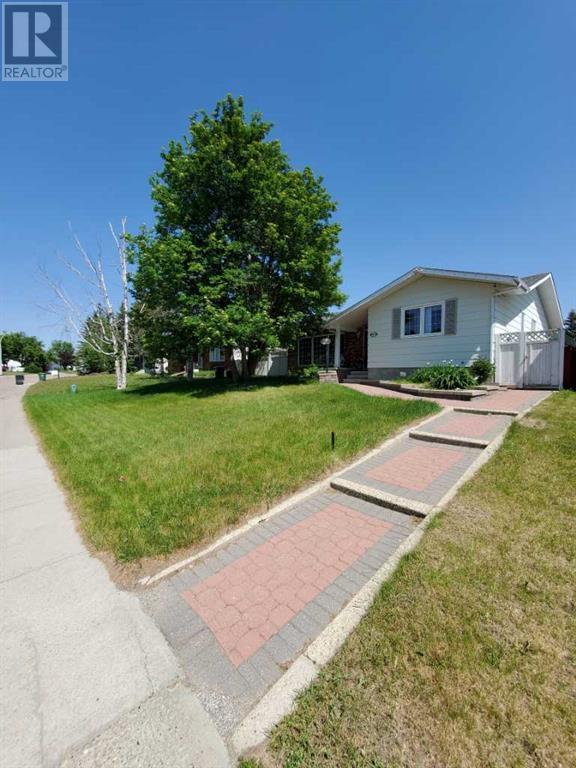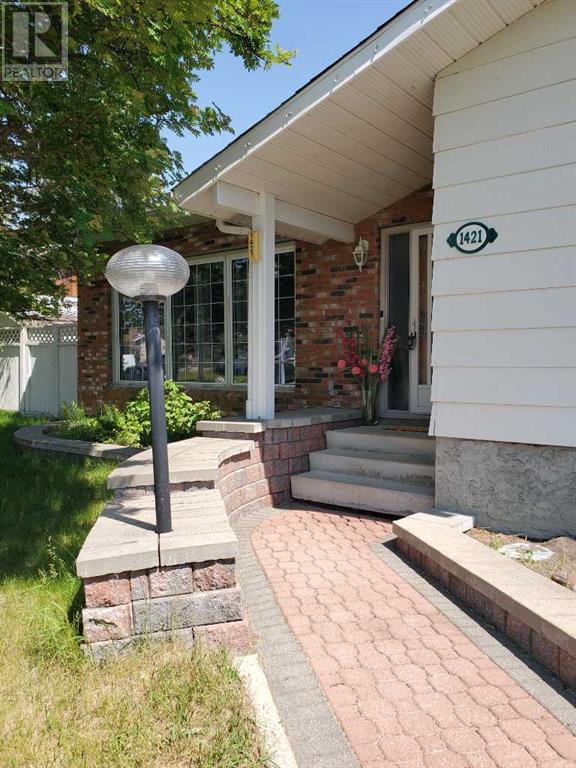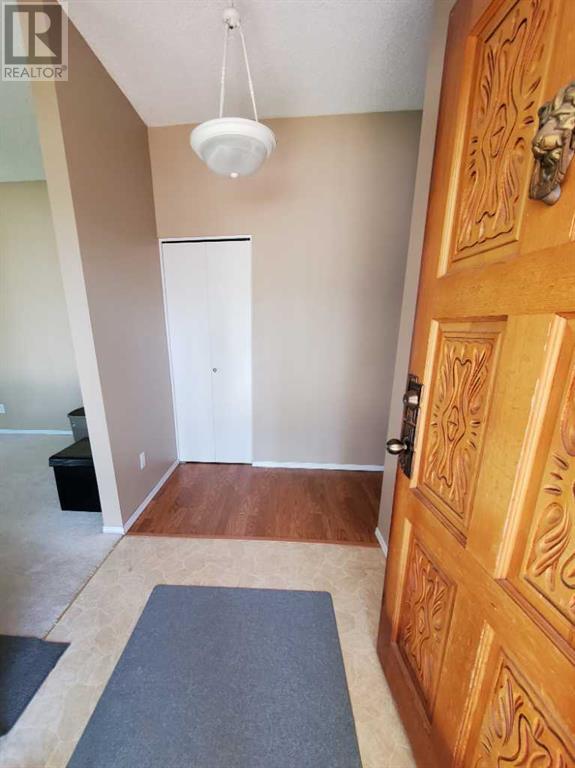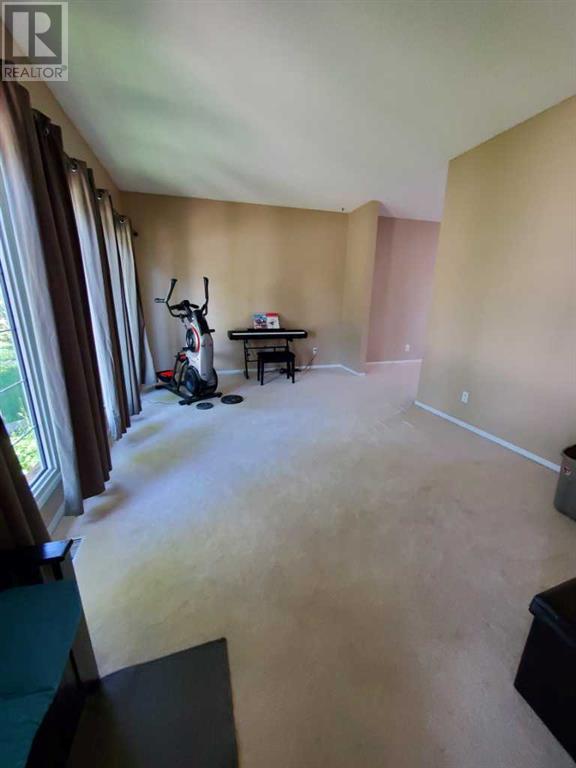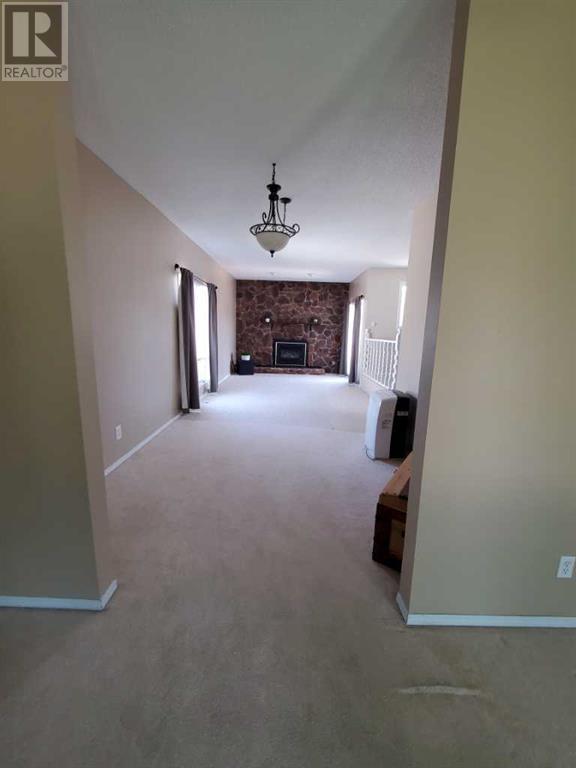1421 53 Street Edson, Alberta T7E 1H5
$309,000
Spacious, Well-Maintained Family Home in Tiffin – Quick Possession Available!This charming, move-in-ready home in Tiffin is the perfect setting for family life and entertaining alike. With a spacious layout and thoughtful amenities throughout, it offers the ideal mix of comfort, style, and functionality.From the moment you arrive, the interlocking brick walkways create a stylish and welcoming first impression. Inside, you’ll find a cozy main-level family room with a gas fireplace, creating a warm atmosphere for everyday living. The finished basement features a fantastic wet bar—perfect for entertaining guests or enjoying quiet evenings in.Recent upgrades include newer shingles and an upsized hot water tank, offering peace of mind and showing the home has been well cared for. A separate entrance provides flexible space for guests or extended family, and dual furnaces ensure efficient heating on both floors.For hobbyists or outdoor enthusiasts, the heated double garage is a standout feature—equipped with power for both a welder and an RV hookup.This home is ready for quick possession—don’t miss out on this fantastic opportunity in a great neighborhood! (id:43936)
Property Details
| MLS® Number | A2199739 |
| Property Type | Single Family |
| Amenities Near By | Park, Playground, Recreation Nearby, Schools, Shopping |
| Features | Back Lane, No Smoking Home, Gas Bbq Hookup |
| Parking Space Total | 4 |
| Plan | 7720071 |
| Structure | Shed, Deck |
Building
| Bathroom Total | 2 |
| Bedrooms Above Ground | 3 |
| Bedrooms Below Ground | 1 |
| Bedrooms Total | 4 |
| Appliances | Washer, Refrigerator, Dishwasher, Stove, Dryer, Freezer, Microwave Range Hood Combo, Window Coverings |
| Architectural Style | Bungalow |
| Basement Development | Partially Finished |
| Basement Type | Full (partially Finished) |
| Constructed Date | 1978 |
| Construction Material | Wood Frame |
| Construction Style Attachment | Detached |
| Cooling Type | None |
| Fire Protection | Smoke Detectors |
| Fireplace Present | Yes |
| Fireplace Total | 1 |
| Flooring Type | Carpeted, Laminate, Linoleum |
| Foundation Type | Poured Concrete |
| Heating Fuel | Natural Gas |
| Heating Type | Forced Air |
| Stories Total | 1 |
| Size Interior | 1,498 Ft2 |
| Total Finished Area | 1497.96 Sqft |
| Type | House |
Parking
| Detached Garage | 2 |
Land
| Acreage | No |
| Fence Type | Fence |
| Land Amenities | Park, Playground, Recreation Nearby, Schools, Shopping |
| Landscape Features | Landscaped, Lawn |
| Size Depth | 32 M |
| Size Frontage | 18.29 M |
| Size Irregular | 6103.00 |
| Size Total | 6103 Sqft|4,051 - 7,250 Sqft |
| Size Total Text | 6103 Sqft|4,051 - 7,250 Sqft |
| Zoning Description | R1-b |
Rooms
| Level | Type | Length | Width | Dimensions |
|---|---|---|---|---|
| Basement | Exercise Room | 24.00 Ft x 11.33 Ft | ||
| Basement | Recreational, Games Room | 16.75 Ft x 14.00 Ft | ||
| Basement | Other | 12.33 Ft x 7.08 Ft | ||
| Basement | Bedroom | 14.33 Ft x 14.50 Ft | ||
| Basement | Storage | 8.67 Ft x 6.92 Ft | ||
| Basement | Laundry Room | 20.08 Ft x 26.67 Ft | ||
| Main Level | Family Room | 11.33 Ft x 19.08 Ft | ||
| Main Level | Dining Room | 10.00 Ft x 8.17 Ft | ||
| Main Level | Living Room | 18.00 Ft x 12.17 Ft | ||
| Main Level | Kitchen | 9.92 Ft x 7.58 Ft | ||
| Main Level | 4pc Bathroom | 5.08 Ft x 8.83 Ft | ||
| Main Level | Foyer | 5.58 Ft x 9.17 Ft | ||
| Main Level | Primary Bedroom | 13.08 Ft x 11.50 Ft | ||
| Main Level | 3pc Bathroom | 7.50 Ft x 5.67 Ft | ||
| Main Level | Bedroom | 9.50 Ft x 9.25 Ft | ||
| Main Level | Bedroom | 9.50 Ft x 9.92 Ft |
https://www.realtor.ca/real-estate/27987452/1421-53-street-edson
Contact Us
Contact us for more information

Alison Peyton
Associate
5014 4 Avenue
Edson, Alberta T7E 1V6
(780) 723-3100
twinrealty.c21.ca/
