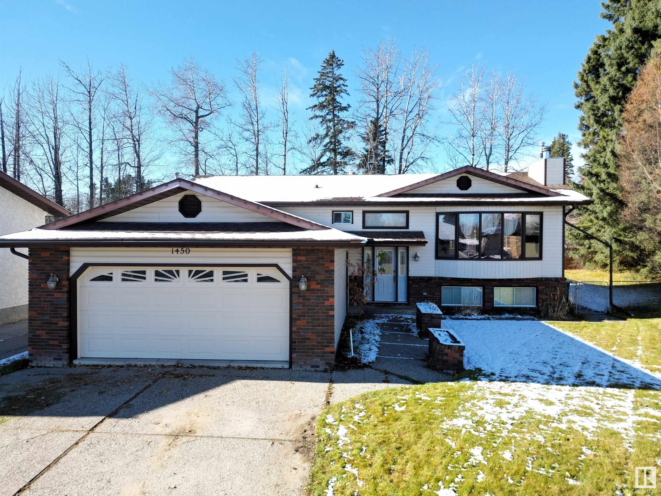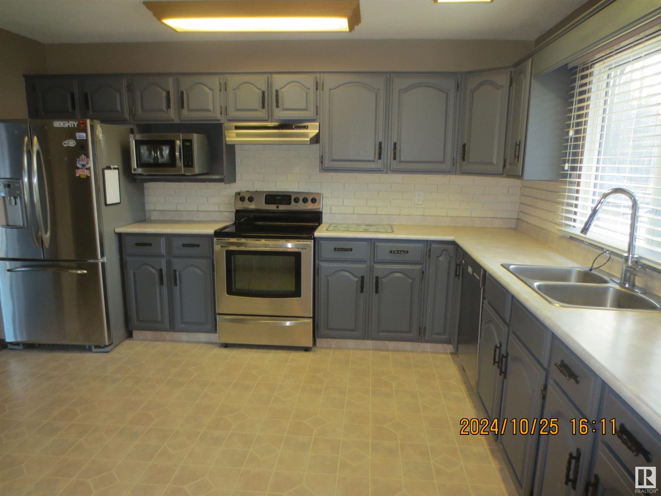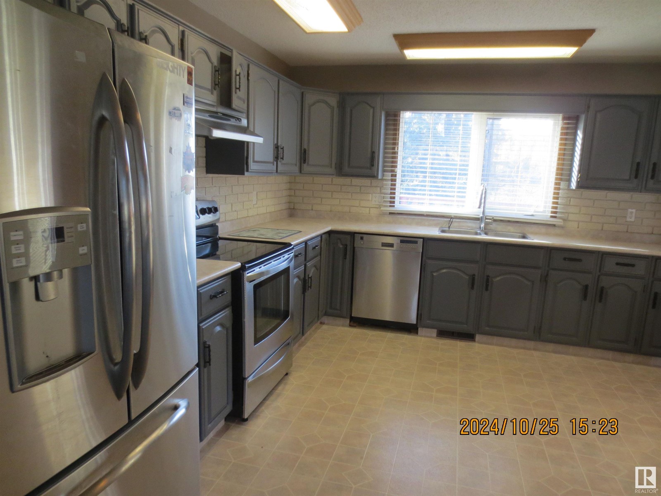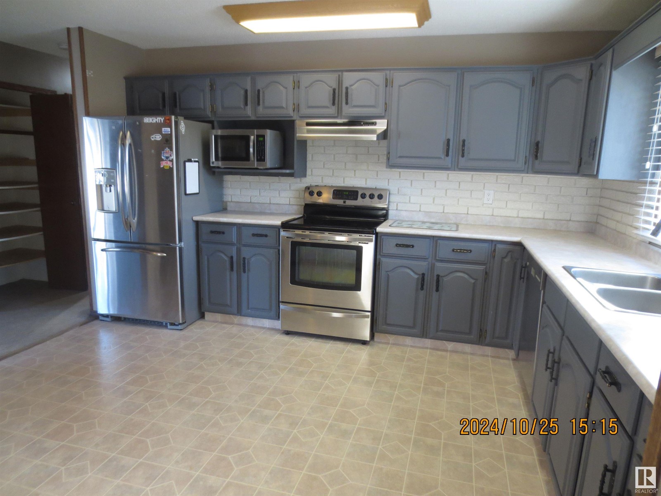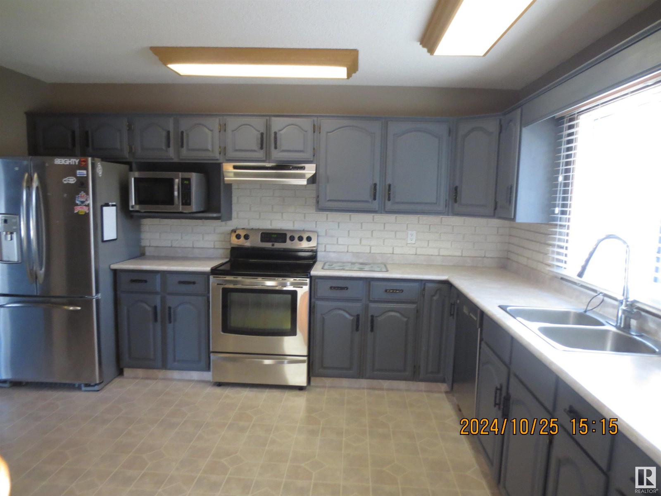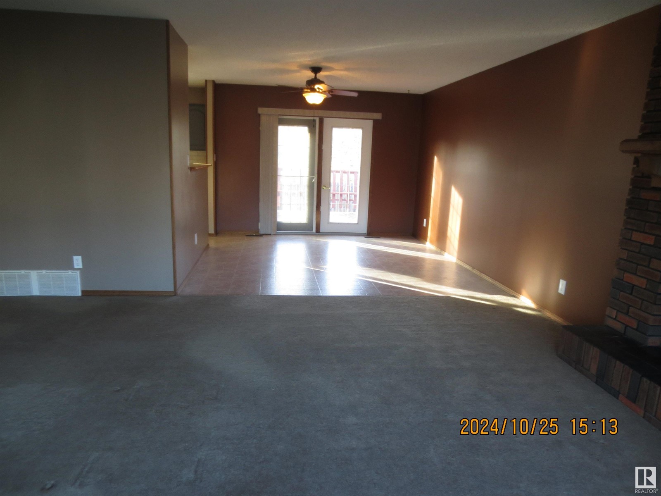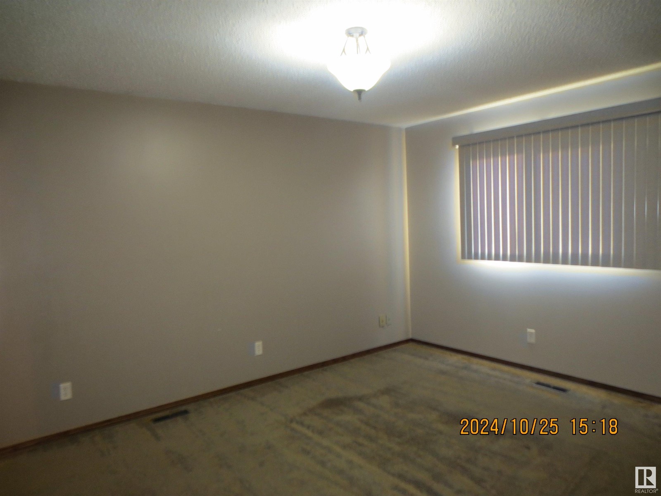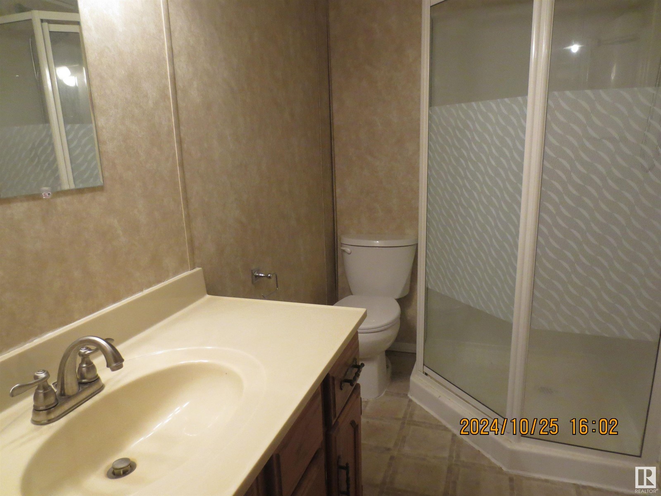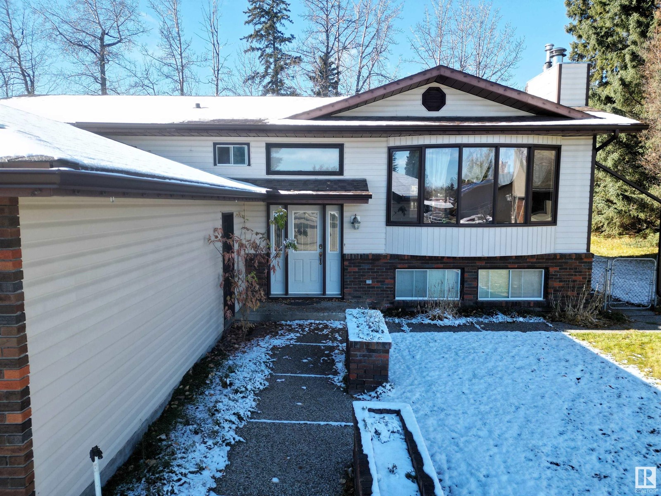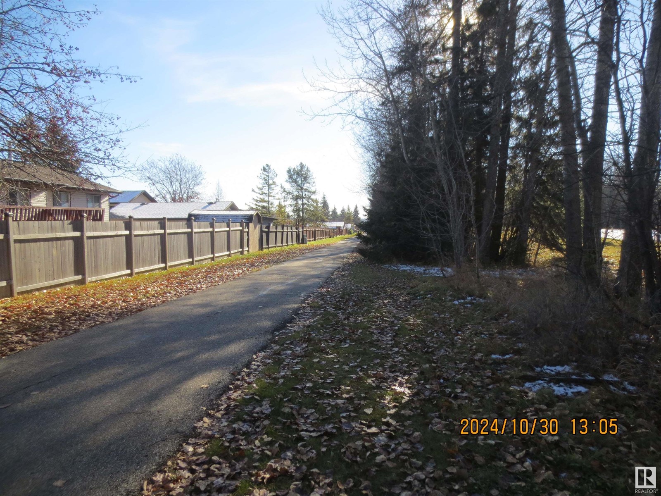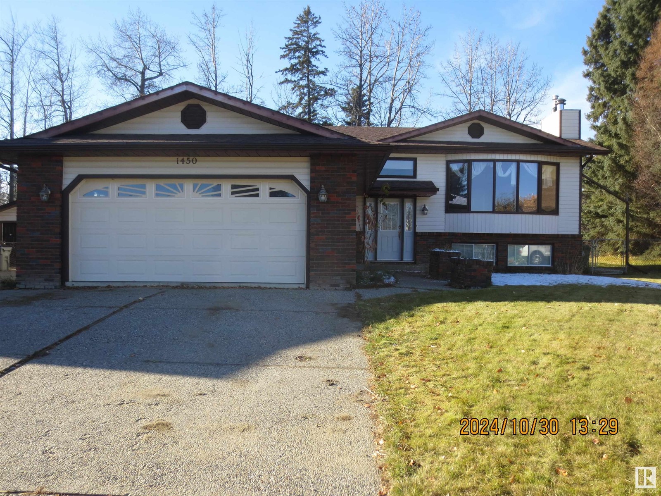1450 55 Street Edson, Alberta T7E 1H4
$369,000
1354Sq. Ft. Family Home in a Quiet Area Backing onto Green Space W/Beautiful View of Wilshire Pond & Park. Features: 5 Bedrooms, 3 Bathrooms, a Lg Kitchen W/Ample Cabinets & Counters, Stainless Steel Appliances, Pantry, Built in Vacuum System, Laundry Shoot, Lg Dining Area W/Doors to the Huge Deck W/Gas BBq Line, Lg Bright Living Room W/Wood Fireplace. Lg Master W/Room For a King Sized Bed, W/Double Closets & a 3pc Ensuite, Full 4pc Main Bathroom, & Two More Lg Bedrooms W/Double Closets. Fully Finished Basement W/Huge Family Room W/Rock Faced Gas Fireplace, Lg Windows for Natural Lighting, Two More Lg Bedrooms W/Dbl Closets, One W/Rubber Gym Floor, a Huge Laundry Rm W/Cupboards, Taps Ready for a Sink, & Plenty of Storage Space & a Access Door to the 24X22 Dbl Att Heated, Insulated Garage. Fully Fenced, Landscaped Yard W/Mature Trees For Privacy, 8X12 Storage Shed & Your Own Gated Access to The Walking Trail System, Park, & Community Outdoor Skating Rink. Walking distance to Schools, Parks & Recreation. (id:43936)
Property Details
| MLS® Number | E4412194 |
| Property Type | Single Family |
| Neigbourhood | Edson |
| Amenities Near By | Airport, Park, Schools, Shopping |
| Features | Private Setting, See Remarks |
| Structure | Deck |
Building
| Bathroom Total | 3 |
| Bedrooms Total | 5 |
| Appliances | Dishwasher, Dryer, Fan, Garage Door Opener, Garburator, Hood Fan, Refrigerator, Storage Shed, Stove, Washer, Window Coverings |
| Architectural Style | Bi-level |
| Basement Development | Finished |
| Basement Type | Full (finished) |
| Constructed Date | 1980 |
| Construction Style Attachment | Detached |
| Fireplace Fuel | Wood |
| Fireplace Present | Yes |
| Fireplace Type | Unknown |
| Heating Type | Forced Air |
| Size Interior | 1,354 Ft2 |
| Type | House |
Parking
| Attached Garage |
Land
| Acreage | No |
| Fence Type | Fence |
| Land Amenities | Airport, Park, Schools, Shopping |
Rooms
| Level | Type | Length | Width | Dimensions |
|---|---|---|---|---|
| Basement | Family Room | 15'3" x 25'9" | ||
| Basement | Bedroom 4 | 10'2" x 12'7" | ||
| Basement | Bedroom 5 | 13'3" x 13'7" | ||
| Basement | Laundry Room | 12'8" x 7'5" | ||
| Main Level | Living Room | 16'5" x 15'0" | ||
| Main Level | Dining Room | 11'8" x 11'2" | ||
| Main Level | Kitchen | 9'0" x 13'6" | ||
| Main Level | Primary Bedroom | 12'0" x 14'5" | ||
| Main Level | Bedroom 2 | 10'8" x 15'5" | ||
| Main Level | Bedroom 3 | 11'5" x 9'0" |
https://www.realtor.ca/real-estate/27600126/1450-55-street-edson-edson
Contact Us
Contact us for more information
Linda M. Kennedy
Associate
(780) 481-1144
201-5607 199 St Nw
Edmonton, Alberta T6M 0M8
(780) 481-2950
(780) 481-1144
