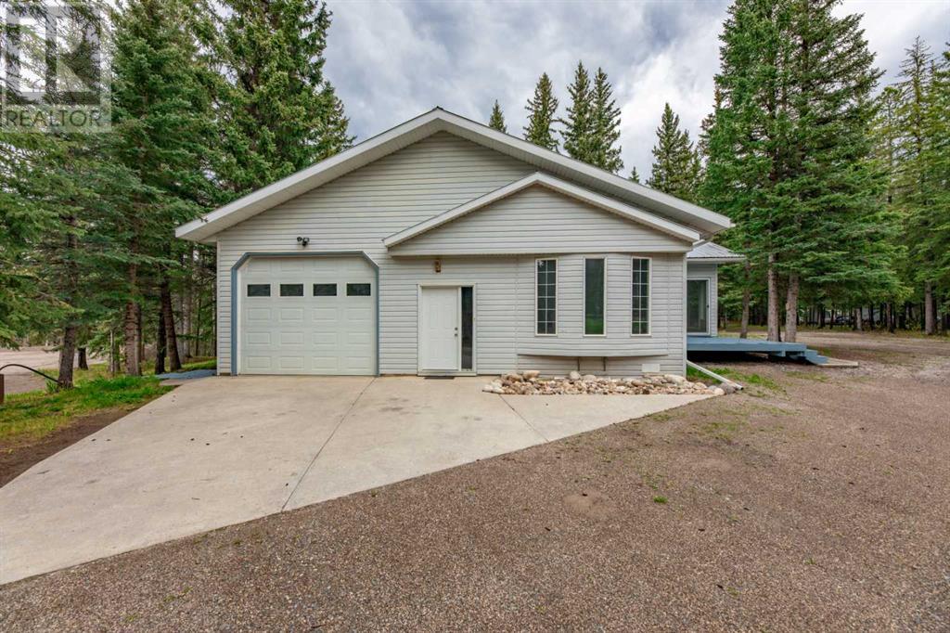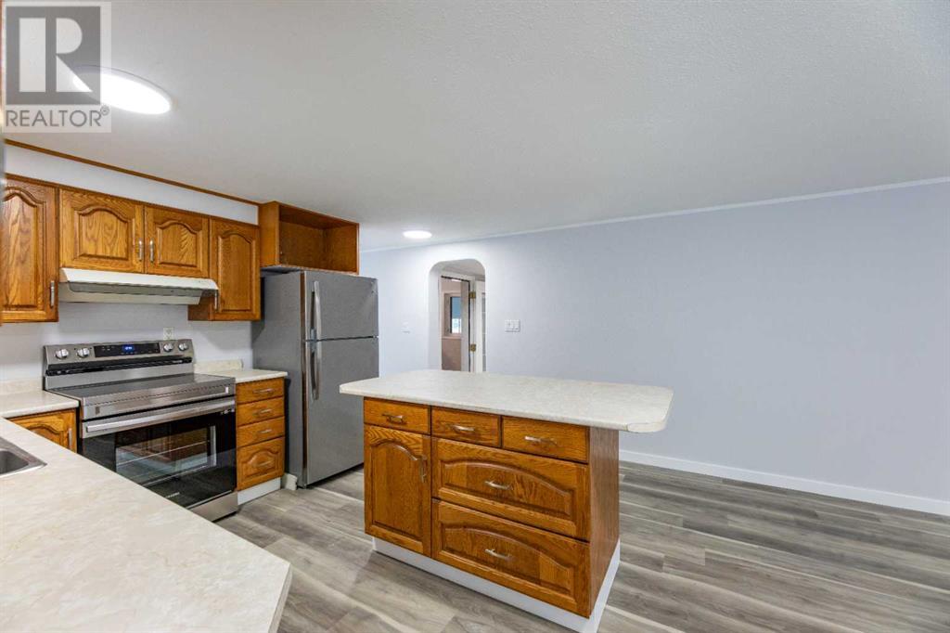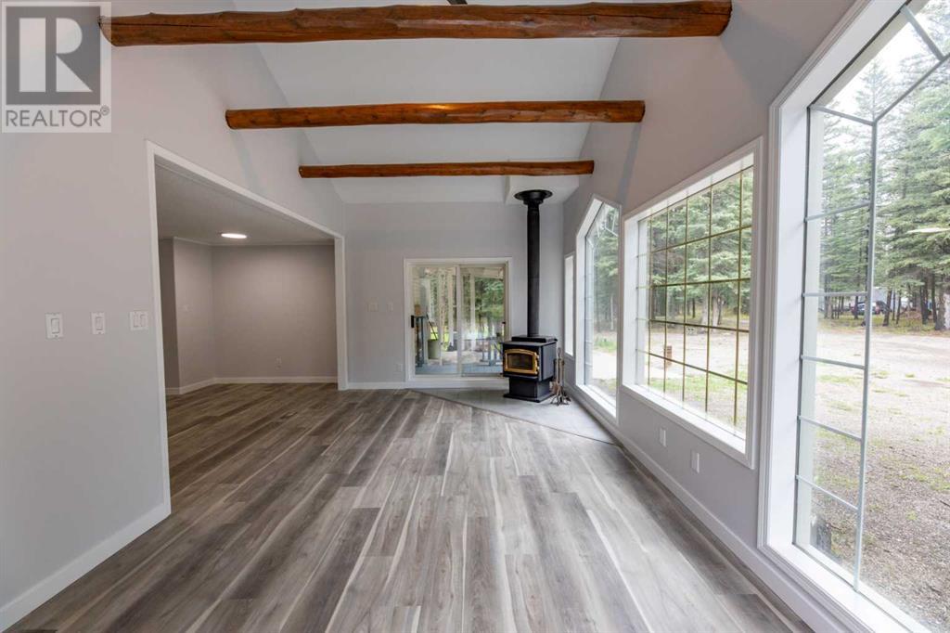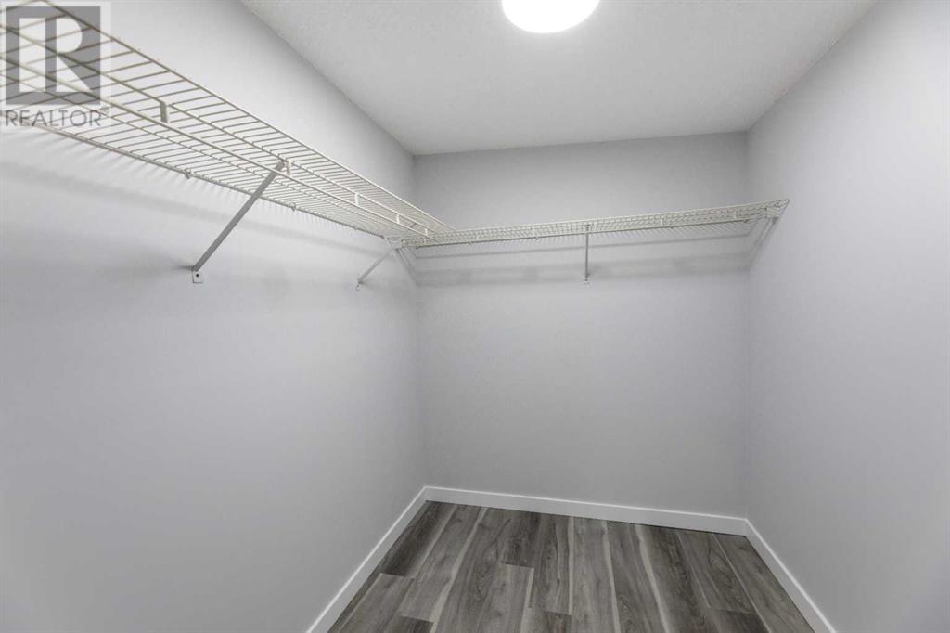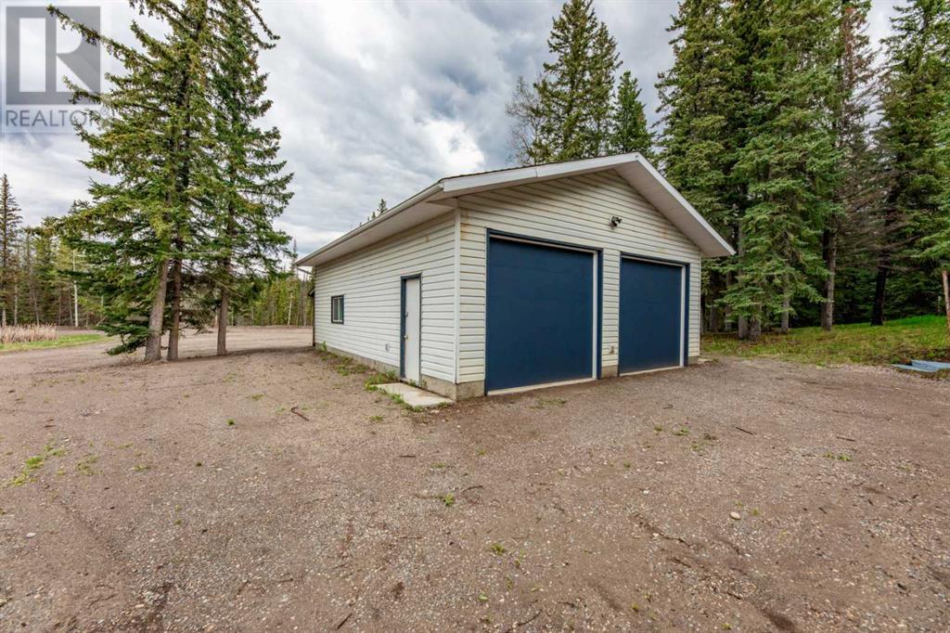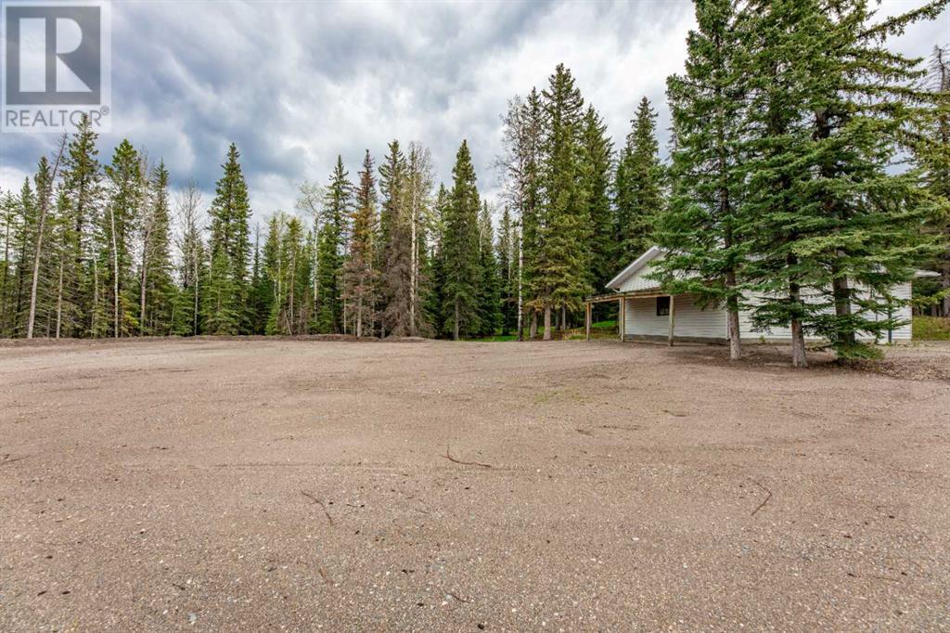230 Moberly Drive Hinton, Alberta T7V 1Z1
$628,500
A four acre parcel of land complete with a renovated house, attached garage, detached garage, and shop. The renovation on the house was just professionally completed by local contractors with new flooring throughout, fresh paint, and new kitchen appliances. There are 3 bedrooms, 2 separate living rooms, a lots of storage and flex space. This is a manufactured home with additions and it offers more than 1800sqft of living space all on the same level. One of the living rooms features a wood stove and several large windows for an abundance of natural light. There is also a spacious dining room, laundry room, and primary bedroom with 2pc ensuite, walk-in closet, and door out to the back porch. The flat yard is set up for vehicle or truck parking and the property offers a spring fed trout pond. Plus, there's a stackable 2 car attached garage, detached heated 26x32 garage, and a 20x40 shop. Residential Acreage zoning within Town of Hinton limits has a number of potential discretionary uses for revenue generation and business/commercial ventures - adding a secondary suite, a home occupation, or building a truck/RV storage business would all be considered. This property has a lot to offer and is ready for quick possession. (id:43936)
Property Details
| MLS® Number | A2134808 |
| Property Type | Single Family |
| Community Name | Terrace Heights |
| Features | Other, Level |
| Parking Space Total | 12 |
| Plan | 9321924 |
| Structure | Deck |
Building
| Bathroom Total | 2 |
| Bedrooms Above Ground | 3 |
| Bedrooms Total | 3 |
| Appliances | Refrigerator, Dishwasher, Stove, Hood Fan |
| Architectural Style | Bungalow |
| Basement Type | None |
| Constructed Date | 2002 |
| Construction Style Attachment | Detached |
| Cooling Type | None |
| Exterior Finish | Vinyl Siding |
| Fireplace Present | Yes |
| Fireplace Total | 1 |
| Flooring Type | Laminate, Linoleum, Vinyl Plank |
| Foundation Type | Piled |
| Half Bath Total | 1 |
| Heating Fuel | Natural Gas |
| Heating Type | Forced Air, In Floor Heating |
| Stories Total | 1 |
| Size Interior | 1818.7 Sqft |
| Total Finished Area | 1818.7 Sqft |
| Type | Manufactured Home |
Parking
| Attached Garage | 2 |
| Detached Garage | 2 |
| R V | |
| R V |
Land
| Acreage | Yes |
| Fence Type | Partially Fenced |
| Land Disposition | Cleared |
| Size Irregular | 4.00 |
| Size Total | 4 Ac|2 - 4.99 Acres |
| Size Total Text | 4 Ac|2 - 4.99 Acres |
| Surface Water | Creek Or Stream |
| Zoning Description | R-acr |
Rooms
| Level | Type | Length | Width | Dimensions |
|---|---|---|---|---|
| Main Level | Other | 8.58 Ft x 6.33 Ft | ||
| Main Level | Foyer | 8.58 Ft x 6.33 Ft | ||
| Main Level | Office | 8.33 Ft x 9.25 Ft | ||
| Main Level | Sunroom | 10.58 Ft x 20.08 Ft | ||
| Main Level | Living Room | 15.75 Ft x 13.25 Ft | ||
| Main Level | Kitchen | 13.25 Ft x 10.58 Ft | ||
| Main Level | Dining Room | 10.25 Ft x 12.17 Ft | ||
| Main Level | Bedroom | 10.33 Ft x 6.33 Ft | ||
| Main Level | Bedroom | 10.75 Ft x 13.17 Ft | ||
| Main Level | Primary Bedroom | 18.75 Ft x 11.92 Ft | ||
| Main Level | 5pc Bathroom | .00 Ft x .00 Ft | ||
| Main Level | 2pc Bathroom | .00 Ft x .00 Ft |
https://www.realtor.ca/real-estate/26942543/230-moberly-drive-hinton-terrace-heights
Interested?
Contact us for more information

Brad Kopp
Associate
https://www.facebook.com/AtHomeInHinton/?ref=aymt_

184 Mcleod Avenue
Hinton, Alberta T7V 1P4
(780) 865-2102
(780) 865-2928
www.royallepagehinton.ca
