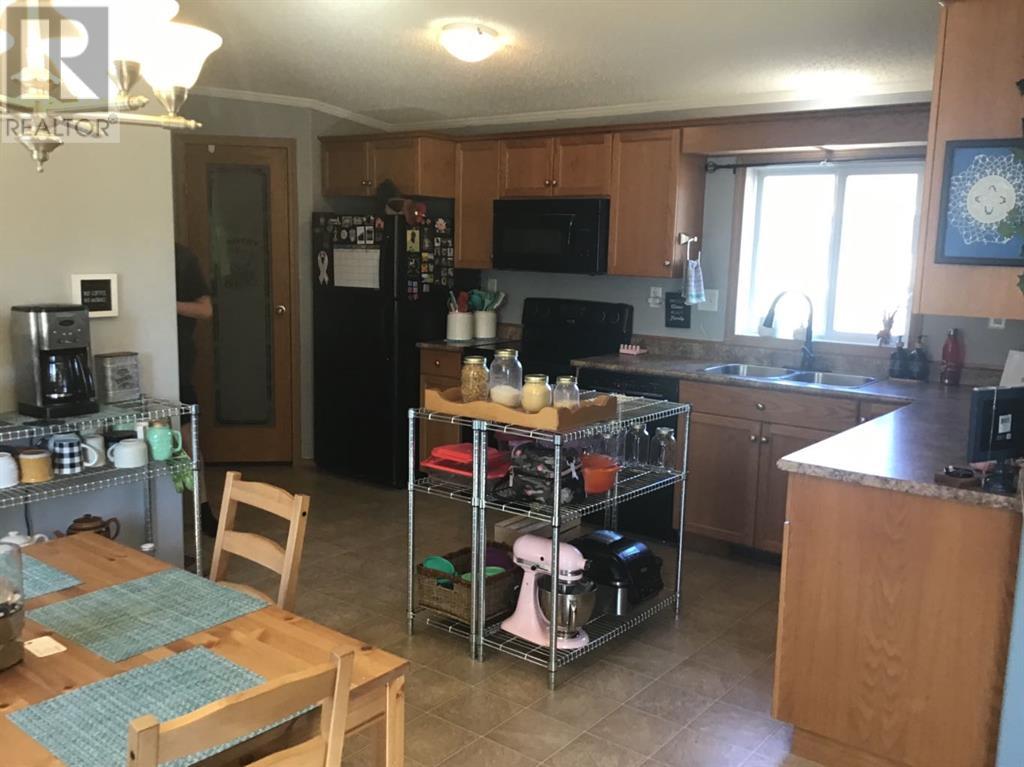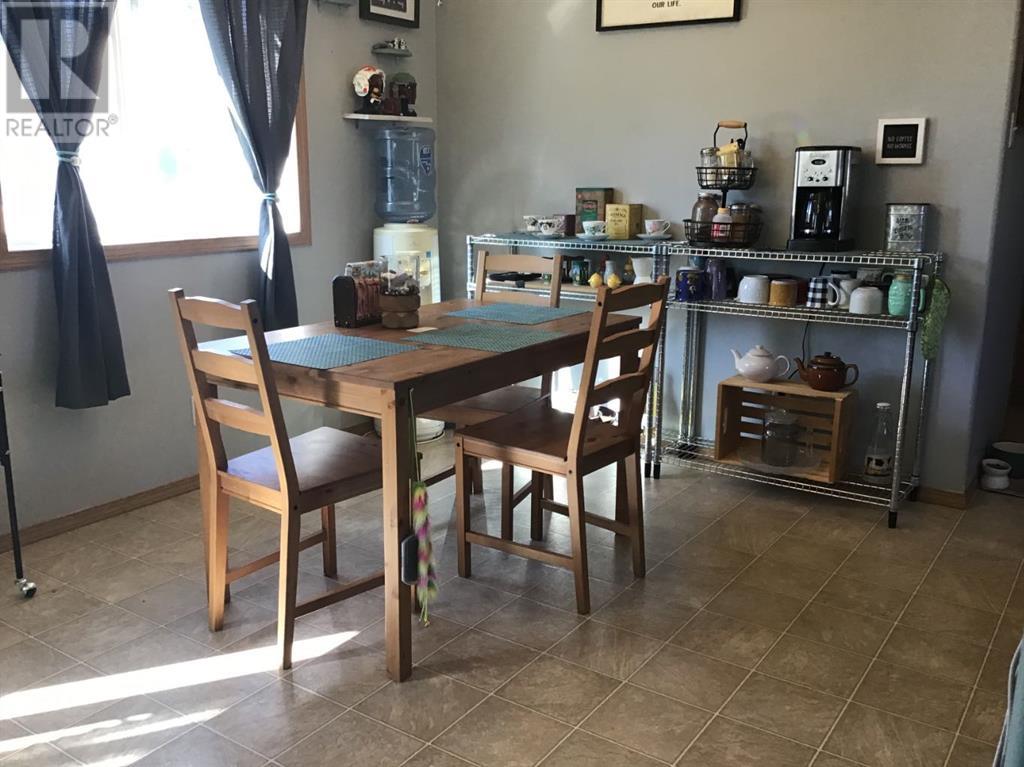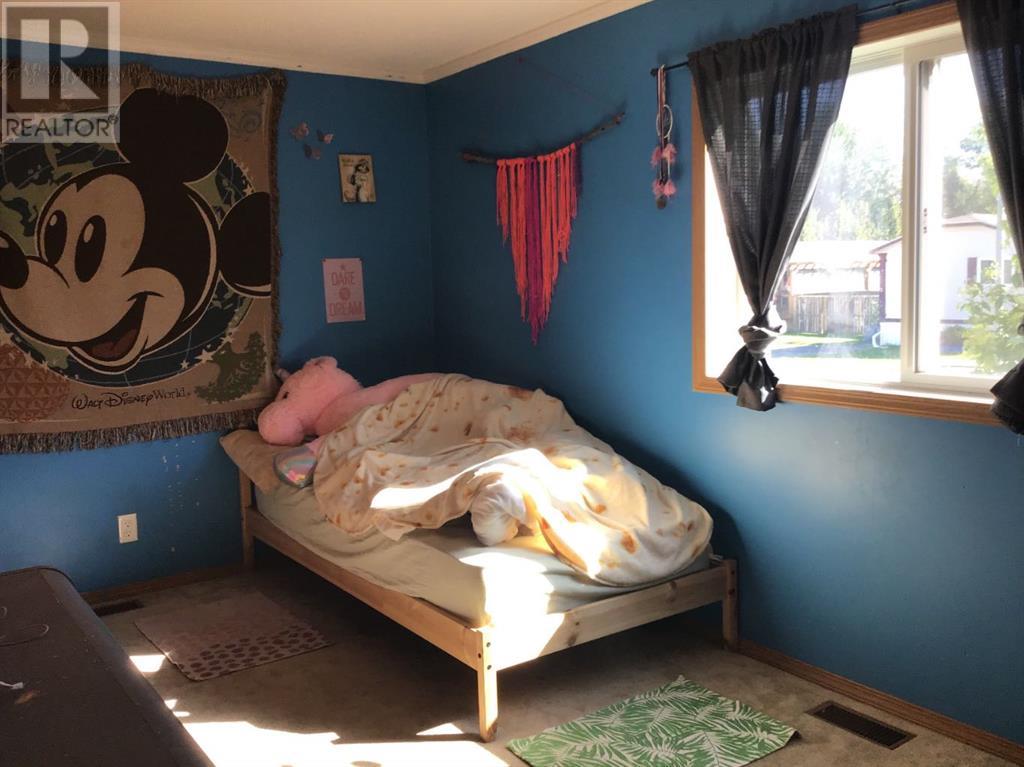26 Gunderson Drive Whitecourt, Alberta T7S 0C5
$199,999
NO LOT RENT HERE! Come view this lovely 2010 manufactured home located at 26 Gunderson Drive in Whitecourt. This home is 1368 sf with 3 spacious bedrooms and 2 Full bathrooms. The Primary suite has a jacuzzi tub and a spacious walk in Closet. This is a great family home with modern colors and is quite inviting. The Kitchen has good cupboard and counter space with a walk in pantry, and newer appliances. The 18 x 76 layout is open and modern and provides a comfortable living environment. This home comes with 6 appliances, a shed, a covered deck, and lean to for great storage. The yard and shed add to the overall appeal, making it a great option for anyone looking for a home with both space and functionality. The biggest Plus is NO LOT rent. You own your own land. There is a nice fenced yard with privacy slats and also two paved parking stalls. (id:43936)
Property Details
| MLS® Number | A2158589 |
| Property Type | Single Family |
| AmenitiesNearBy | Airport, Golf Course, Park, Playground, Recreation Nearby, Schools |
| CommunityFeatures | Golf Course Development, Fishing |
| Features | Level |
| ParkingSpaceTotal | 2 |
| Plan | 0827347 |
| Structure | Deck |
Building
| BathroomTotal | 2 |
| BedroomsAboveGround | 3 |
| BedroomsTotal | 3 |
| Appliances | Refrigerator, Dishwasher, Stove, Microwave, Window Coverings, Washer & Dryer |
| ArchitecturalStyle | Mobile Home |
| BasementType | Crawl Space |
| ConstructedDate | 2010 |
| ConstructionStyleAttachment | Detached |
| CoolingType | None |
| ExteriorFinish | Vinyl Siding |
| FireProtection | Smoke Detectors |
| FlooringType | Carpeted, Laminate, Linoleum |
| FoundationType | Piled |
| HeatingFuel | Natural Gas |
| HeatingType | Forced Air |
| StoriesTotal | 1 |
| SizeInterior | 1368 Sqft |
| TotalFinishedArea | 1368 Sqft |
| Type | Manufactured Home |
Parking
| Other | |
| Parking Pad |
Land
| Acreage | No |
| FenceType | Partially Fenced |
| LandAmenities | Airport, Golf Course, Park, Playground, Recreation Nearby, Schools |
| LandscapeFeatures | Lawn |
| SizeDepth | 33.53 M |
| SizeFrontage | 13.11 M |
| SizeIrregular | 4762.00 |
| SizeTotal | 4762 Sqft|4,051 - 7,250 Sqft |
| SizeTotalText | 4762 Sqft|4,051 - 7,250 Sqft |
| ZoningDescription | R-mhs |
Rooms
| Level | Type | Length | Width | Dimensions |
|---|---|---|---|---|
| Main Level | Kitchen | 13.00 Ft x 6.42 Ft | ||
| Main Level | Living Room | 18.00 Ft x 8.50 Ft | ||
| Main Level | Eat In Kitchen | 9.17 Ft x 9.50 Ft | ||
| Main Level | Laundry Room | 4.58 Ft x 8.00 Ft | ||
| Main Level | Primary Bedroom | 16.50 Ft x 12.17 Ft | ||
| Main Level | 4pc Bathroom | 5.17 Ft x 6.25 Ft | ||
| Main Level | Bedroom | 10.67 Ft x 8.42 Ft | ||
| Main Level | 4pc Bathroom | 10.58 Ft x 4.75 Ft | ||
| Main Level | Bedroom | 8.33 Ft x 16.50 Ft |
https://www.realtor.ca/real-estate/27316768/26-gunderson-drive-whitecourt
Interested?
Contact us for more information
Elva Roche
Associate
P.o. Box 929; 5114 50 St.
Whitecourt, Alberta T7S 1N9























