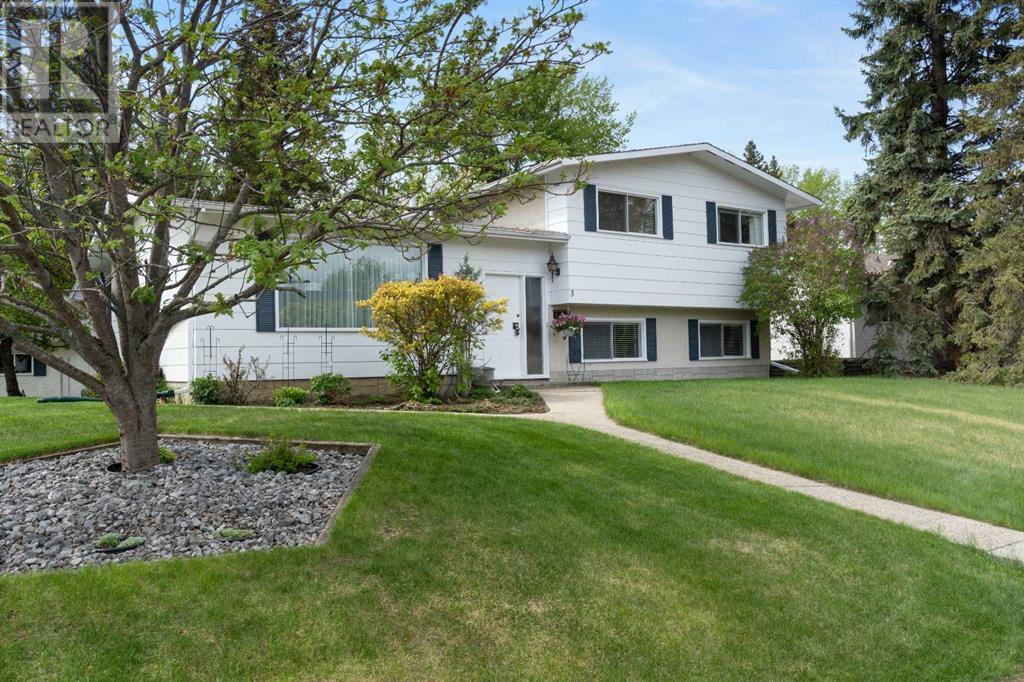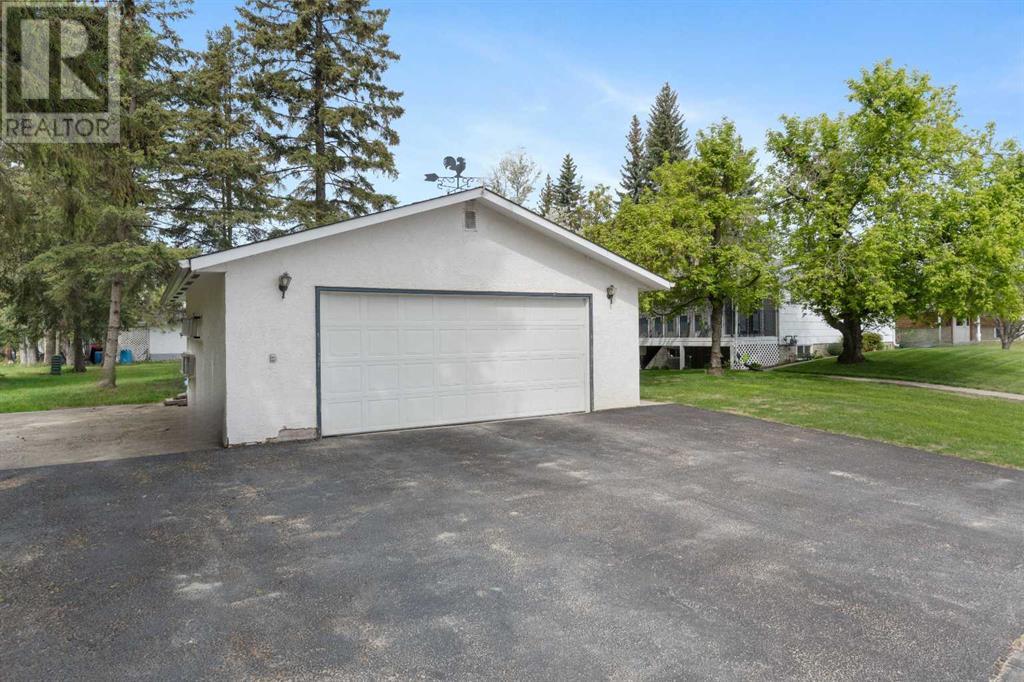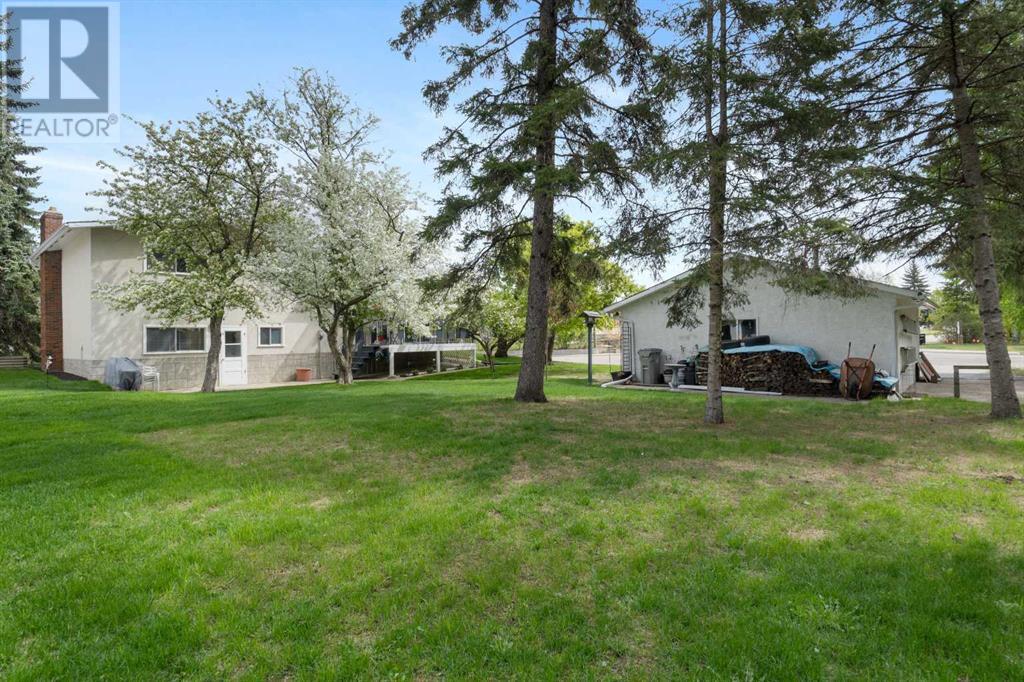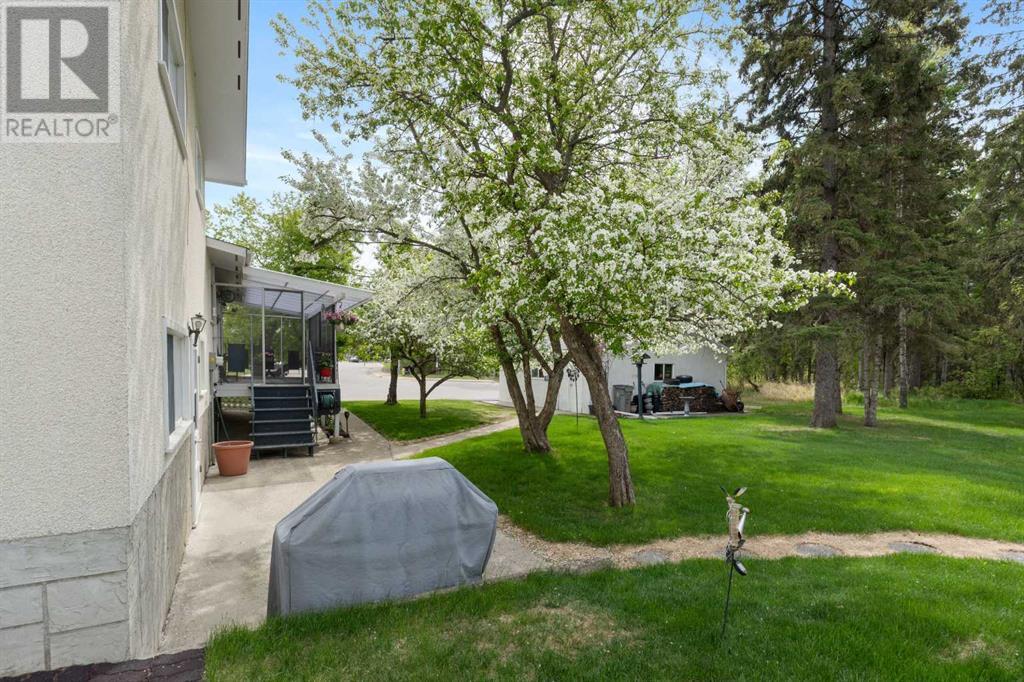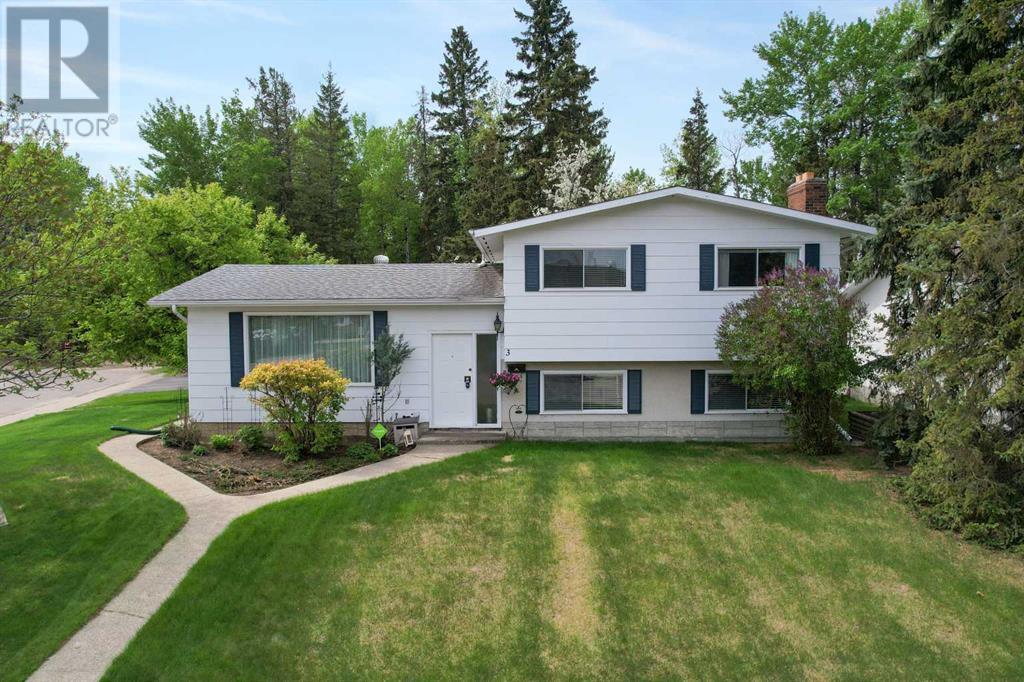3 Chickadee Drive Whitecourt, Alberta T7S 1G3
$375,000
Welcome to this meticulously maintained 4-level split home, perfectly situated adjacent to the scenic Centennial Park, which offers an abundance of walking trails right at your doorstep. This charming property features a bright north-facing living room with a large picture window and a south-facing kitchen that provides lovely views into the park. Upstairs, you’ll find three spacious bedrooms and 1.5 bathrooms, while the lower level boasts a cozy family room with a wood-burning fireplace, a full bathroom, a laundry room, and a convenient walk-out back entry. The basement includes a bedroom, den and additional storage space. Outside, enjoy a screened-in back deck and a 24x24 foot detached garage, both roughed in with a gas line, perfect for future enhancements. With two furnaces for efficient heating, this home is well-kept from top to bottom and reflects long-time ownership. (id:43936)
Property Details
| MLS® Number | A2192613 |
| Property Type | Single Family |
| Amenities Near By | Park, Playground, Schools |
| Community Features | Fishing |
| Features | Gas Bbq Hookup |
| Parking Space Total | 6 |
| Plan | 4821rs |
| Structure | Deck |
Building
| Bathroom Total | 3 |
| Bedrooms Above Ground | 4 |
| Bedrooms Total | 4 |
| Appliances | Washer, Refrigerator, Range - Electric, Dishwasher, Dryer, Microwave Range Hood Combo |
| Architectural Style | 4 Level |
| Basement Development | Finished |
| Basement Type | Full (finished) |
| Constructed Date | 1972 |
| Construction Style Attachment | Detached |
| Cooling Type | None |
| Fireplace Present | Yes |
| Fireplace Total | 1 |
| Flooring Type | Carpeted |
| Foundation Type | Poured Concrete |
| Half Bath Total | 1 |
| Heating Type | Forced Air |
| Size Interior | 1,236 Ft2 |
| Total Finished Area | 1236 Sqft |
| Type | House |
Parking
| Detached Garage | 2 |
Land
| Acreage | No |
| Fence Type | Not Fenced |
| Land Amenities | Park, Playground, Schools |
| Size Frontage | 6.32 M |
| Size Irregular | 9372.00 |
| Size Total | 9372 Sqft|7,251 - 10,889 Sqft |
| Size Total Text | 9372 Sqft|7,251 - 10,889 Sqft |
| Zoning Description | R-1a |
Rooms
| Level | Type | Length | Width | Dimensions |
|---|---|---|---|---|
| Second Level | 4pc Bathroom | Measurements not available | ||
| Second Level | Bedroom | 11.50 Ft x 11.00 Ft | ||
| Second Level | Bedroom | 11.00 Ft x 10.00 Ft | ||
| Second Level | Primary Bedroom | 14.00 Ft x 12.00 Ft | ||
| Second Level | 2pc Bathroom | Measurements not available | ||
| Fourth Level | Other | 14.00 Ft x 12.50 Ft | ||
| Fourth Level | Bedroom | 11.00 Ft x 10.00 Ft | ||
| Fourth Level | Cold Room | 7.00 Ft x 7.00 Ft | ||
| Lower Level | Family Room | 11.50 Ft x 11.00 Ft | ||
| Lower Level | 3pc Bathroom | Measurements not available | ||
| Lower Level | Laundry Room | 11.50 Ft x 11.00 Ft | ||
| Main Level | Kitchen | 13.00 Ft x 11.50 Ft | ||
| Main Level | Dining Room | 11.50 Ft x 9.00 Ft | ||
| Main Level | Living Room | 16.50 Ft x 6.00 Ft | ||
| Main Level | Other | 6.50 Ft x 6.00 Ft |
https://www.realtor.ca/real-estate/27894662/3-chickadee-drive-whitecourt
Contact Us
Contact us for more information

Janet Kuehn
Broker
5031 52 Avenue; P.o. Box 1708
Whitecourt, Alberta T7S 1P5
(780) 396-4350

Lynden Kuehn
Associate
5031 52 Avenue; P.o. Box 1708
Whitecourt, Alberta T7S 1P5
(780) 396-4350
