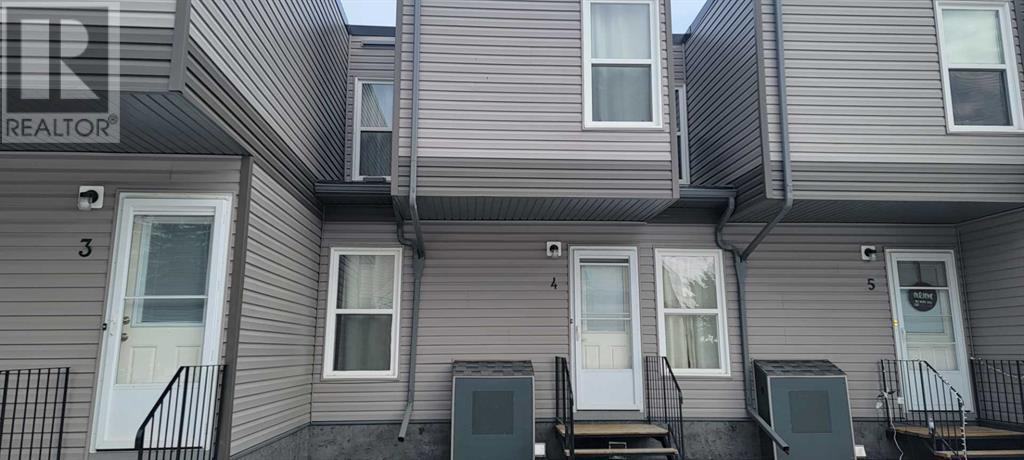4, 5423 10 Avenue Edson, Alberta T7E 1K2
3 Bedroom
1 Bathroom
1120 sqft
None
Forced Air
$144,900Maintenance, Ground Maintenance, Property Management
$516.15 Monthly
Maintenance, Ground Maintenance, Property Management
$516.15 MonthlyUpgraded and affordable 3-bedroom condo located near schools and parks. Open concept kitchen/dining area with dishwasher, and living room with patio doors to your backyard. Upper floor has 2 bedrooms, upgraded 4-piece bathroom, and master bedroom with a private balcony. Full basement has laundry with space for a couple more rooms and a family room. Perfect for a family right next to a school and playground. (id:43936)
Property Details
| MLS® Number | A2105671 |
| Property Type | Single Family |
| Community Name | Edson |
| AmenitiesNearBy | Schools |
| CommunityFeatures | Pets Allowed |
| ParkingSpaceTotal | 1 |
| Plan | 9420046 |
Building
| BathroomTotal | 1 |
| BedroomsAboveGround | 3 |
| BedroomsTotal | 3 |
| Appliances | Washer, Refrigerator, Dishwasher, Stove, Dryer, Window Coverings |
| BasementDevelopment | Partially Finished |
| BasementType | Full (partially Finished) |
| ConstructedDate | 1977 |
| ConstructionMaterial | Wood Frame |
| ConstructionStyleAttachment | Attached |
| CoolingType | None |
| FlooringType | Laminate, Linoleum |
| FoundationType | Poured Concrete |
| HeatingFuel | Natural Gas |
| HeatingType | Forced Air |
| StoriesTotal | 2 |
| SizeInterior | 1120 Sqft |
| TotalFinishedArea | 1120 Sqft |
| Type | Row / Townhouse |
Parking
| Parking Pad |
Land
| Acreage | No |
| FenceType | Partially Fenced |
| LandAmenities | Schools |
| SizeTotalText | Unknown |
| ZoningDescription | R-3 |
Rooms
| Level | Type | Length | Width | Dimensions |
|---|---|---|---|---|
| Main Level | Living Room | 13.25 Ft x 15.83 Ft | ||
| Main Level | Other | 13.25 Ft x 20.58 Ft | ||
| Upper Level | Primary Bedroom | 10.83 Ft x 13.25 Ft | ||
| Upper Level | Bedroom | 9.00 Ft x 9.83 Ft | ||
| Upper Level | 4pc Bathroom | 9.75 Ft x 4.83 Ft | ||
| Upper Level | Bedroom | 9.75 Ft x 8.58 Ft |
https://www.realtor.ca/real-estate/26479145/4-5423-10-avenue-edson-edson
Interested?
Contact us for more information
Troy Sorensen
Broker
Alpine Realty 3%
5023 4 Ave.
Edson, Alberta, Alberta T7E 1T3
5023 4 Ave.
Edson, Alberta, Alberta T7E 1T3













