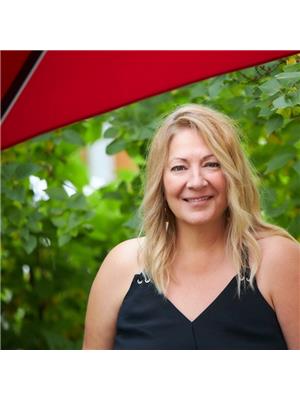404 Pyramid Lake Road Jasper, Alberta T0E 1E0
$1,100,000
Prime location! This split-level home offers unparalleled convenience and space for the growing family! Situated right next to the Jasper Activity Centre, schools, and playgrounds, you'll enjoy effortless access to recreation and education. This expansive residence boasts 6 generously sized bedrooms and 4 bathrooms, providing ample room for everyone. The unique split-level design features separate entrances, offering potential for multi-generational living or rental income. With downtown conveniences just two blocks away, you'll enjoy both tranquility and accessibility. (id:43936)
Property Details
| MLS® Number | A2204877 |
| Property Type | Single Family |
| Community Name | Jasper |
| Amenities Near By | Park, Playground, Schools |
| Features | Back Lane |
| Parking Space Total | 2 |
| Plan | 4061eo |
Building
| Bathroom Total | 4 |
| Bedrooms Above Ground | 3 |
| Bedrooms Below Ground | 3 |
| Bedrooms Total | 6 |
| Appliances | Refrigerator, Range, Freezer, Microwave Range Hood Combo, Window Coverings, Washer & Dryer |
| Basement Development | Finished |
| Basement Features | Separate Entrance, Suite |
| Basement Type | Full (finished) |
| Constructed Date | 1971 |
| Construction Material | Poured Concrete |
| Construction Style Attachment | Detached |
| Cooling Type | None |
| Exterior Finish | Concrete, Stucco, Wood Siding |
| Fireplace Present | Yes |
| Fireplace Total | 1 |
| Flooring Type | Carpeted, Ceramic Tile, Linoleum |
| Foundation Type | Poured Concrete |
| Half Bath Total | 1 |
| Heating Type | Forced Air |
| Stories Total | 2 |
| Size Interior | 1,332 Ft2 |
| Total Finished Area | 1332 Sqft |
| Type | House |
Parking
| Detached Garage | 2 |
Land
| Acreage | No |
| Fence Type | Fence |
| Land Amenities | Park, Playground, Schools |
| Size Frontage | 14.56 M |
| Size Irregular | 4300.00 |
| Size Total | 4300 Sqft|4,051 - 7,250 Sqft |
| Size Total Text | 4300 Sqft|4,051 - 7,250 Sqft |
| Zoning Description | R2h – Old Town Jasper Historic District |
Rooms
| Level | Type | Length | Width | Dimensions |
|---|---|---|---|---|
| Basement | Living Room/dining Room | 16.00 Ft x 12.58 Ft | ||
| Basement | Kitchen | 8.67 Ft x 12.58 Ft | ||
| Basement | Bedroom | 13.00 Ft x 13.67 Ft | ||
| Basement | Bedroom | 10.67 Ft x 10.00 Ft | ||
| Basement | Bedroom | 9.00 Ft x 11.67 Ft | ||
| Basement | 3pc Bathroom | .00 Ft x .00 Ft | ||
| Basement | 4pc Bathroom | .00 Ft x .00 Ft | ||
| Basement | Laundry Room | 9.00 Ft x 8.75 Ft | ||
| Basement | Storage | 6.00 Ft x 4.00 Ft | ||
| Main Level | Living Room | 13.33 Ft x 16.33 Ft | ||
| Main Level | Dining Room | 13.33 Ft x 10.00 Ft | ||
| Main Level | Kitchen | 9.00 Ft x 16.00 Ft | ||
| Main Level | Bedroom | 9.33 Ft x 12.58 Ft | ||
| Main Level | Primary Bedroom | 13.58 Ft x 14.50 Ft | ||
| Main Level | Bedroom | 9.67 Ft x 11.25 Ft | ||
| Main Level | 2pc Bathroom | .00 Ft x .00 Ft | ||
| Main Level | 4pc Bathroom | .00 Ft x .00 Ft |
https://www.realtor.ca/real-estate/28063060/404-pyramid-lake-road-jasper-jasper
Contact Us
Contact us for more information

Hana Dankov-Bye
Associate
www.realestatejasper.ca
610 Connaught Drive, Box 1357
Jasper, Ab, Alberta T0E 1E0
(780) 852-1999
(780) 852-1963
www.realestatejasper.ca






















