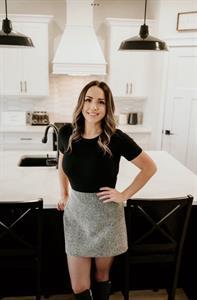4904 53 Avenue Whitecourt, Alberta T7S 1A2
$265,000
Charming home on a unique 571 ft long lot. This 3 bedroom 2.5 bathroom home sits on an impressively long lot. The main floor features a large living area with tons of natural light, cozy eat in kitchen with 3 bedrooms and 1.5 bathrooms. Downstairs you’ll find a laundry room with a 1 piece bathroom, large living area and an additional den. In the large backyard you’ll find a 20X30 double garage and 12x10 shed. With its one of a kind lot and plenty of potential, this home is a great option for first time home owners or someone looking for an investment property. (id:43936)
Property Details
| MLS® Number | A2199554 |
| Property Type | Single Family |
| Amenities Near By | Park, Playground, Schools, Shopping |
| Parking Space Total | 5 |
| Plan | 1812ks |
| Structure | Deck |
Building
| Bathroom Total | 3 |
| Bedrooms Above Ground | 3 |
| Bedrooms Total | 3 |
| Appliances | Washer, Refrigerator, Dishwasher, Range, Dryer, Freezer |
| Architectural Style | Bungalow |
| Basement Development | Partially Finished |
| Basement Type | Full (partially Finished) |
| Constructed Date | 1956 |
| Construction Style Attachment | Detached |
| Cooling Type | None |
| Exterior Finish | Vinyl Siding |
| Flooring Type | Carpeted, Hardwood, Linoleum, Tile |
| Foundation Type | Poured Concrete |
| Half Bath Total | 2 |
| Heating Type | Baseboard Heaters |
| Stories Total | 1 |
| Size Interior | 1,086 Ft2 |
| Total Finished Area | 1086 Sqft |
| Type | House |
Parking
| Detached Garage | 2 |
Land
| Acreage | No |
| Fence Type | Not Fenced |
| Land Amenities | Park, Playground, Schools, Shopping |
| Landscape Features | Lawn |
| Size Frontage | 16.76 M |
| Size Irregular | 0.66 |
| Size Total | 0.66 Ac|21,780 - 32,669 Sqft (1/2 - 3/4 Ac) |
| Size Total Text | 0.66 Ac|21,780 - 32,669 Sqft (1/2 - 3/4 Ac) |
| Zoning Description | R-1c |
Rooms
| Level | Type | Length | Width | Dimensions |
|---|---|---|---|---|
| Basement | Family Room | 34.00 Ft x 11.00 Ft | ||
| Basement | Den | 14.00 Ft x 18.00 Ft | ||
| Basement | Laundry Room | .00 Ft x .00 Ft | ||
| Basement | 1pc Bathroom | .00 Ft x .00 Ft | ||
| Basement | Storage | 5.00 Ft x 8.00 Ft | ||
| Basement | Furnace | 10.00 Ft x 12.00 Ft | ||
| Main Level | Other | 16.00 Ft x 12.00 Ft | ||
| Main Level | Living Room | 18.00 Ft x 11.00 Ft | ||
| Main Level | Primary Bedroom | 13.00 Ft x 9.00 Ft | ||
| Main Level | Bedroom | 8.00 Ft x 8.00 Ft | ||
| Main Level | Bedroom | 10.00 Ft x 8.00 Ft | ||
| Main Level | 2pc Bathroom | .00 Ft x .00 Ft | ||
| Main Level | 4pc Bathroom | .00 Ft x .00 Ft | ||
| Main Level | Other | 5.00 Ft x 9.00 Ft |
https://www.realtor.ca/real-estate/27985263/4904-53-avenue-whitecourt
Contact Us
Contact us for more information

April Smith
Associate
5031 52 Avenue; P.o. Box 1708
Whitecourt, Alberta T7S 1P5
(780) 396-4350

Jacqualine Chambers
Associate
5031 52 Avenue; P.o. Box 1708
Whitecourt, Alberta T7S 1P5
(780) 396-4350
















