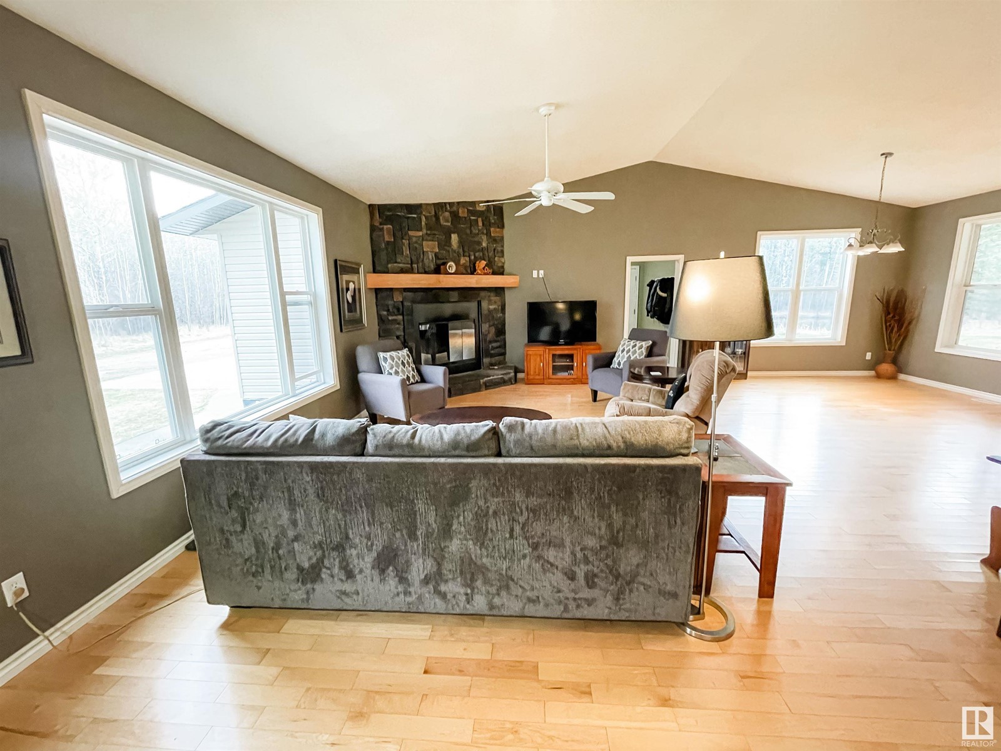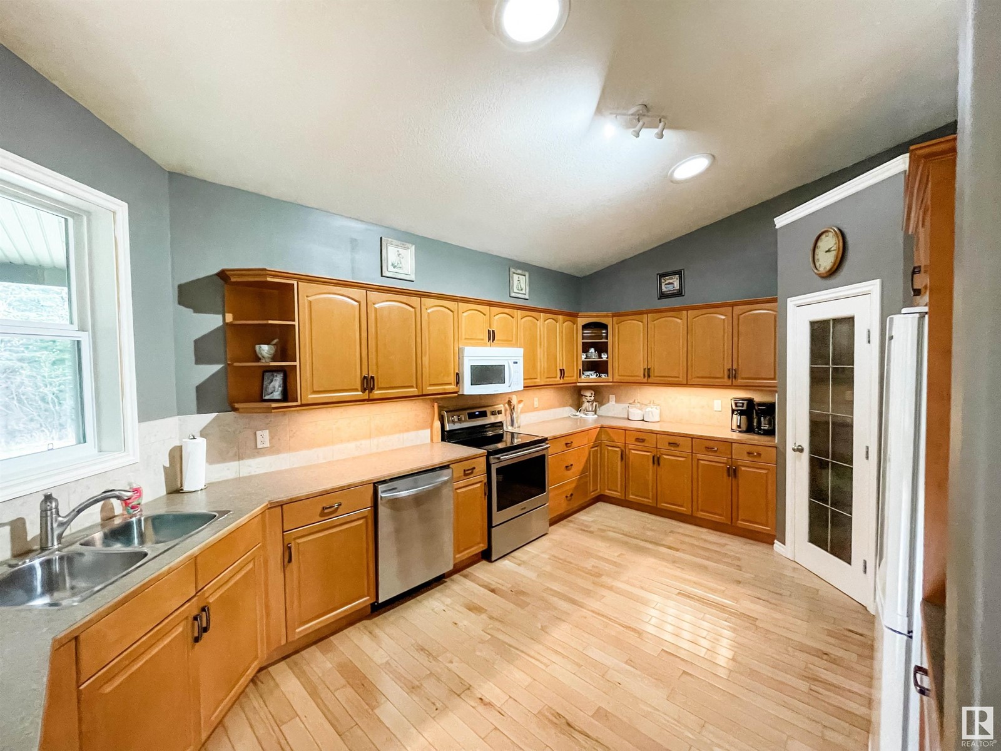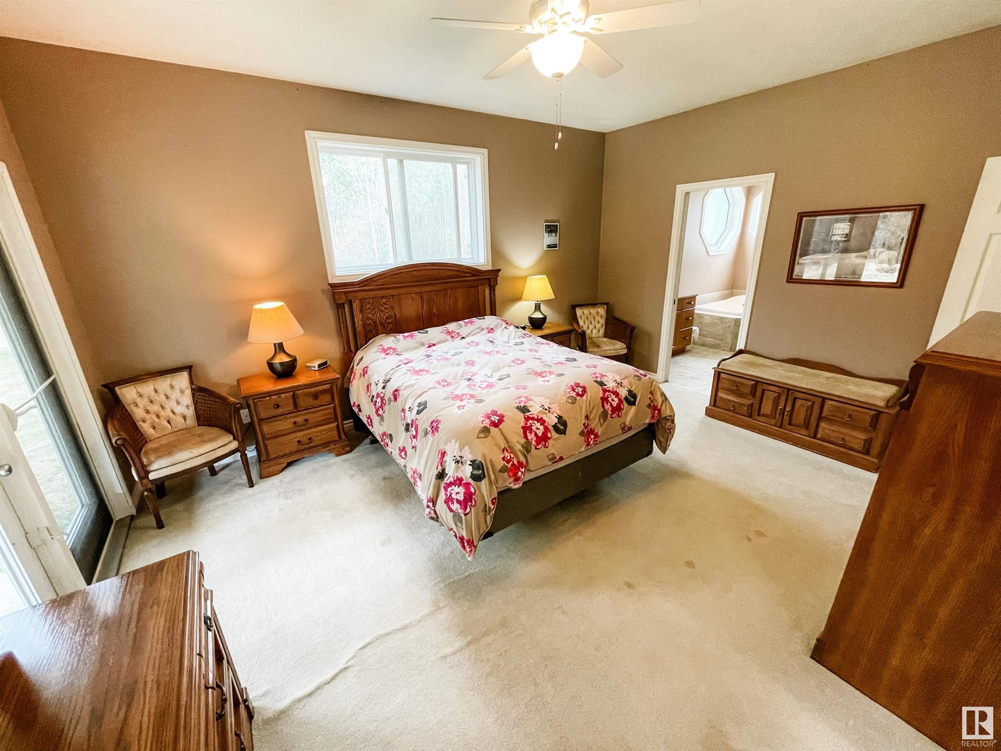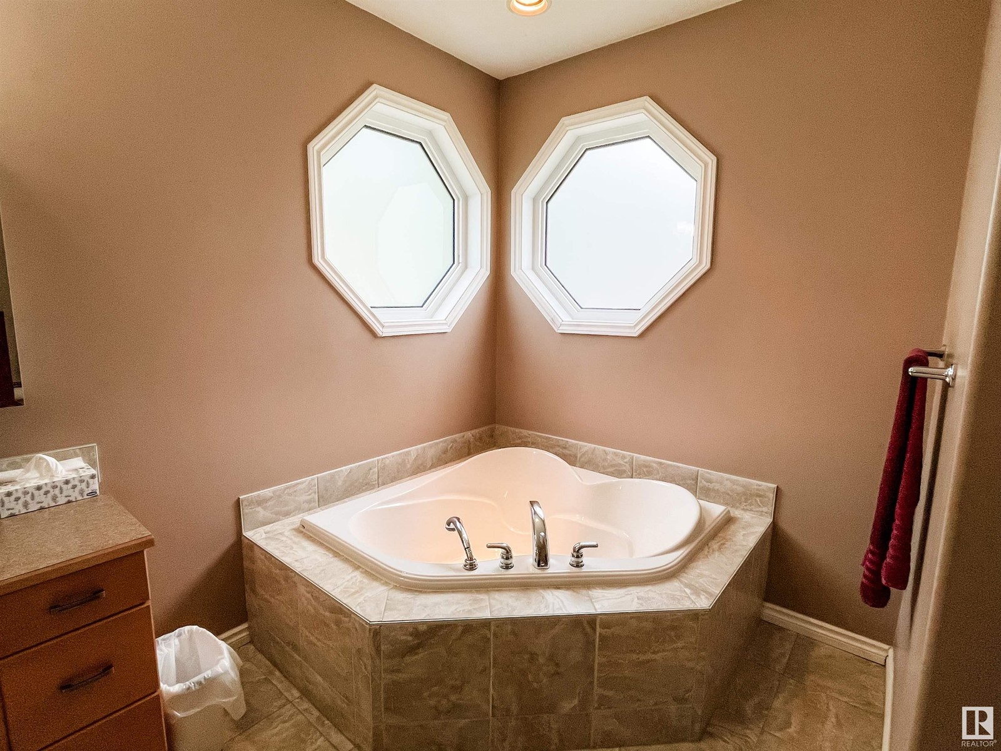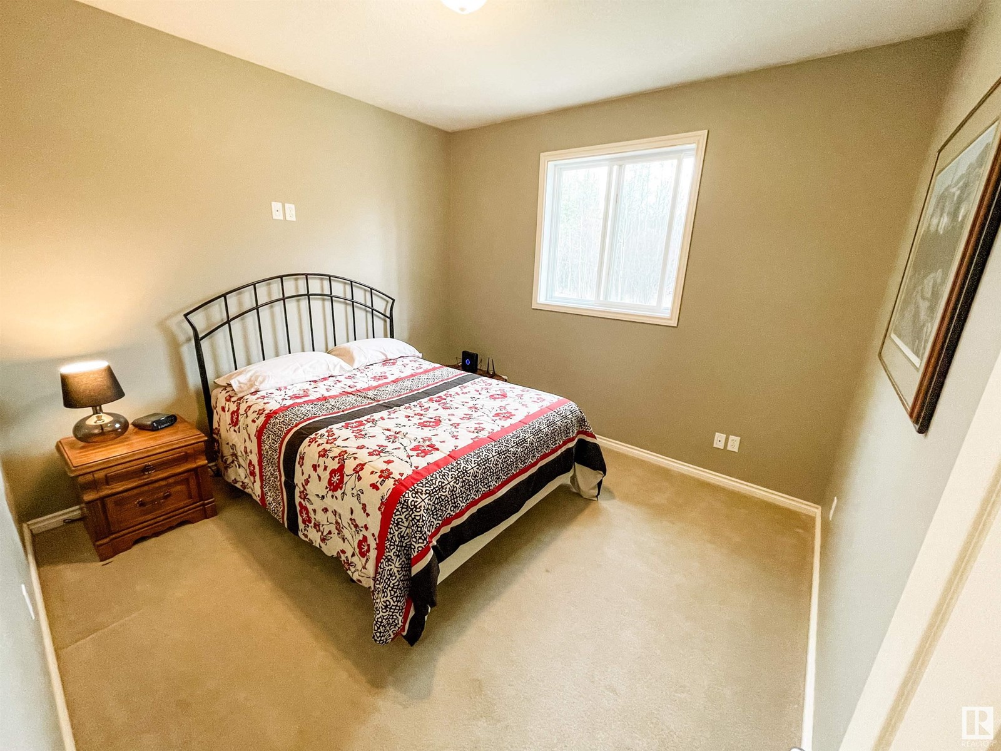50206a Rr 91 Rural Brazeau County, Alberta T7A 2A3
$480,000
Discover the serenity of this 3-bedroom, 2-bathroom home nestled on 10 private acres. With over 1600 sq. ft. of living space, this residence features an ICF foundation and an expansive open-concept living, dining, and kitchen area. The kitchen is a chefs delight with ample cupboard and pantry storage and solar tubes that flood the space with natural light all day. Stay cozy in the cold months with a large stone fireplace in the heart of the home.The primary ensuite is a luxurious retreat with a large soaker tub and a walk-in shower. Step outside to a spacious covered cement patio perfect for entertaining, and enjoy the tranquility of the duck pond. Enjoy a Large, heated attached 27 x 27 garage. The property is accessed via a BRAND NEW driveway just cleared and installed in June. Whether youre looking for a peaceful get-away in the woods or a family home with room to roam, this acreage offers a unique blend of comfort and seclusion. (id:43936)
Open House
This property has open houses!
1:00 pm
Ends at:2:30 pm
Property Details
| MLS® Number | E4393513 |
| Property Type | Single Family |
| Features | Private Setting, Treed |
| Structure | Patio(s) |
Building
| Bathroom Total | 2 |
| Bedrooms Total | 3 |
| Amenities | Ceiling - 10ft, Ceiling - 9ft, Vinyl Windows |
| Appliances | Dishwasher, Dryer, Garage Door Opener Remote(s), Garage Door Opener, Microwave Range Hood Combo, Refrigerator, Storage Shed, Stove, Washer |
| Architectural Style | Bungalow |
| Basement Type | None |
| Ceiling Type | Vaulted |
| Constructed Date | 2008 |
| Construction Style Attachment | Detached |
| Heating Type | In Floor Heating |
| Stories Total | 1 |
| Size Interior | 1638.1595 Sqft |
| Type | House |
Parking
| Attached Garage | |
| Heated Garage | |
| Oversize |
Land
| Acreage | Yes |
| Size Irregular | 10.01 |
| Size Total | 10.01 Ac |
| Size Total Text | 10.01 Ac |
| Surface Water | Ponds |
Rooms
| Level | Type | Length | Width | Dimensions |
|---|---|---|---|---|
| Main Level | Living Room | 7.82 m | 4.19 m | 7.82 m x 4.19 m |
| Main Level | Dining Room | 3.78 m | 4.19 m | 3.78 m x 4.19 m |
| Main Level | Kitchen | 5.47 m | 3.65 m | 5.47 m x 3.65 m |
| Main Level | Primary Bedroom | 3.86 m | 4.78 m | 3.86 m x 4.78 m |
| Main Level | Bedroom 2 | 3.33 m | 3.48 m | 3.33 m x 3.48 m |
| Main Level | Bedroom 3 | 3.01 m | 3.01 m | 3.01 m x 3.01 m |
https://www.realtor.ca/real-estate/27066648/50206a-rr-91-rural-brazeau-county-none
Interested?
Contact us for more information
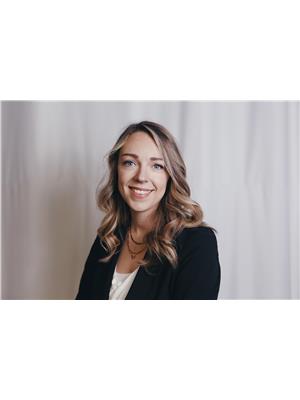
Jeneile Peebles
Associate
(780) 432-6513
https://www.facebook.com/therealestatepeebles

2852 Calgary Tr Nw
Edmonton, Alberta T6J 6V7
(780) 485-5005
(780) 432-6513







