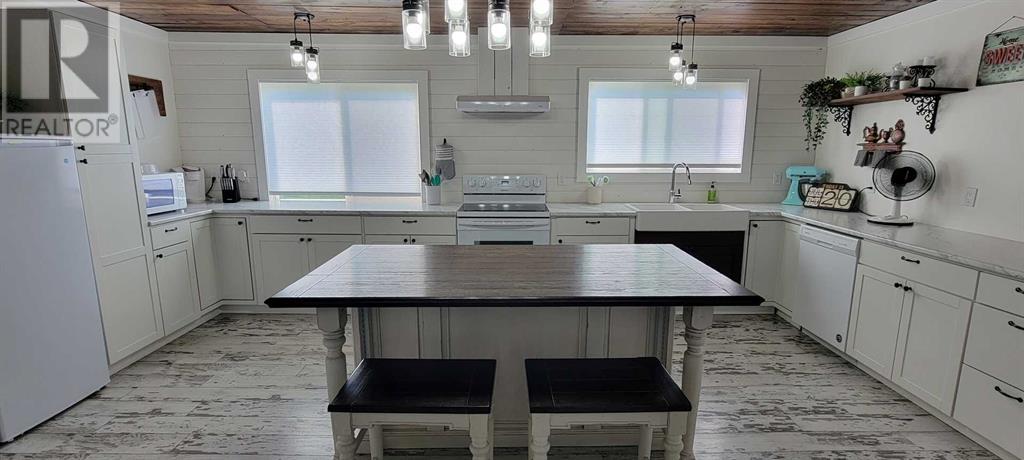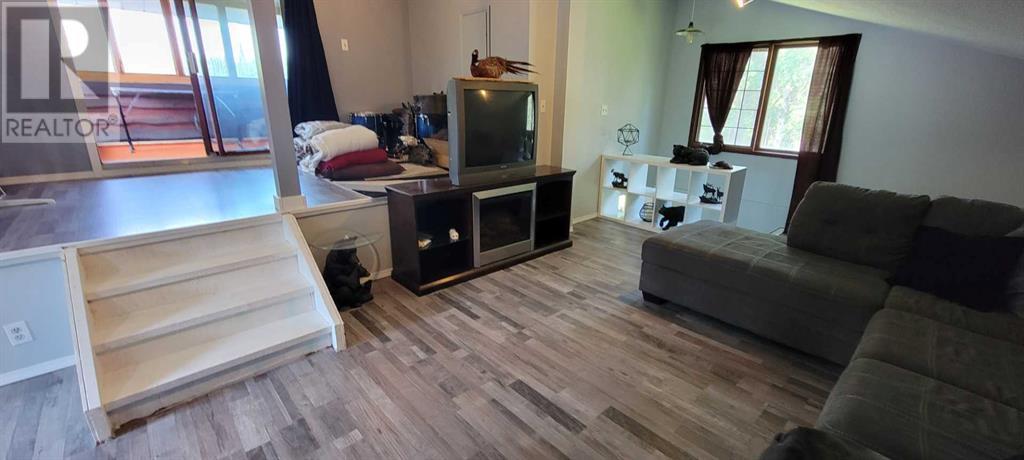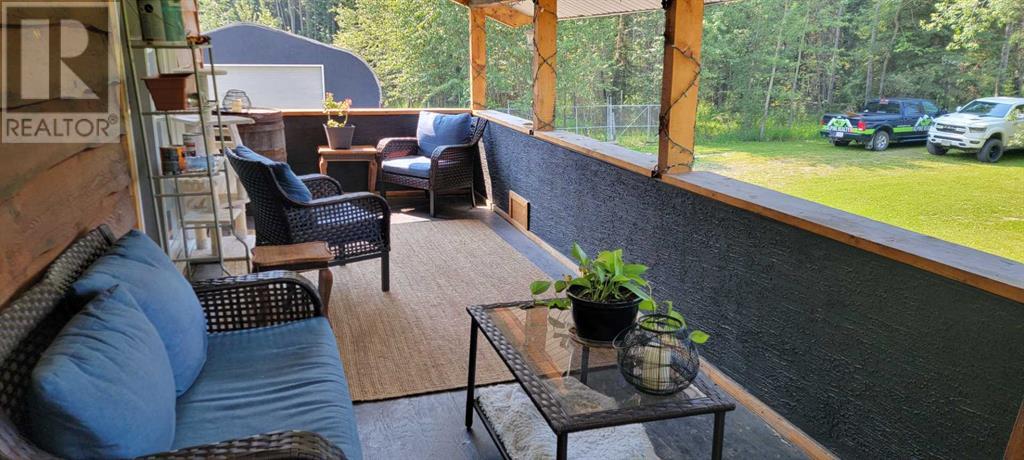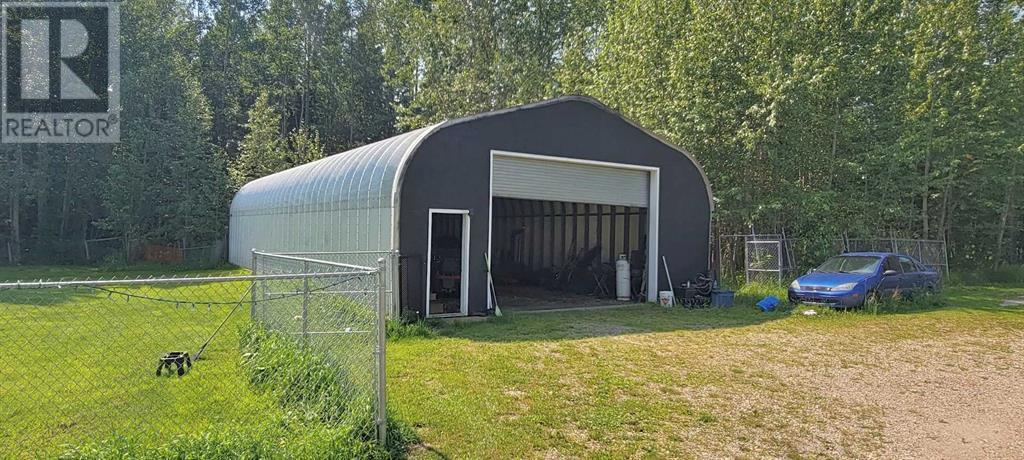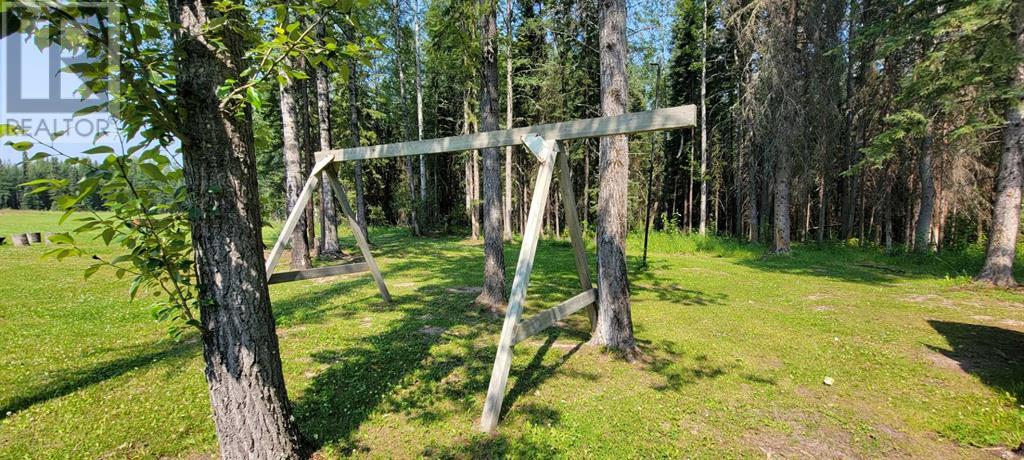53504 Range Road 170 Rural Yellowhead County, Alberta T7E 3K8
$545,000
Large family acreage only minutes to Edson; completely remodeled and updated in the past 4 years. Main floor include huge country kitchen with island, formal dinning room, open concept great room, 5-piece bathroom, a large bedroom, and master bedroom with gorgeous 5-piece ensuite an private balcony. Top floor is a cool multi-level hangout/extra-bedroom with its own balcony. Basement has 2 more bedrooms, a large laundry room, full bath, kitchenette, and separate entrance. Attached single car garage is perfect for projects or your dream car. Over 14 acres of land includes a 63' shop, two dog runs, multiple sheds, a chicken coop, a dugout, and a creek. Updated hot water tank, furnace, roof, paint, flooring, electrical, plumbing, fixtures, septic system, well head and pump, and windows. This home is designed for a big family full of life and plenty of furry friends. (id:43936)
Property Details
| MLS® Number | A2175689 |
| Property Type | Single Family |
| Structure | Workshop, Shed, Deck, Dog Run - Fenced In |
Building
| Bathroom Total | 3 |
| Bedrooms Above Ground | 2 |
| Bedrooms Below Ground | 2 |
| Bedrooms Total | 4 |
| Appliances | Washer, Refrigerator, Stove, Dryer, Microwave, Freezer, Window Coverings |
| Basement Development | Partially Finished |
| Basement Features | Separate Entrance, Suite |
| Basement Type | Full (partially Finished) |
| Constructed Date | 1965 |
| Construction Material | Wood Frame |
| Construction Style Attachment | Detached |
| Cooling Type | None |
| Flooring Type | Laminate, Linoleum |
| Foundation Type | Poured Concrete |
| Heating Fuel | Natural Gas |
| Heating Type | Forced Air |
| Stories Total | 2 |
| Size Interior | 2,679 Ft2 |
| Total Finished Area | 2679.3 Sqft |
| Type | House |
| Utility Water | Well |
Parking
| Garage | |
| Detached Garage | |
| R V | |
| Attached Garage | 1 |
Land
| Acreage | Yes |
| Fence Type | Partially Fenced |
| Landscape Features | Lawn |
| Sewer | Septic Tank |
| Size Irregular | 14.46 |
| Size Total | 14.46 Ac|10 - 49 Acres |
| Size Total Text | 14.46 Ac|10 - 49 Acres |
| Surface Water | Creek Or Stream |
| Zoning Description | Rd |
Rooms
| Level | Type | Length | Width | Dimensions |
|---|---|---|---|---|
| Basement | Guest Suite | 30.08 Ft x 36.33 Ft | ||
| Basement | Bedroom | 12.08 Ft x 8.92 Ft | ||
| Basement | Bedroom | 10.08 Ft x 9.00 Ft | ||
| Basement | Laundry Room | 14.58 Ft x 17.58 Ft | ||
| Basement | 4pc Bathroom | 8.08 Ft x 7.33 Ft | ||
| Main Level | Primary Bedroom | 21.92 Ft x 11.92 Ft | ||
| Main Level | 5pc Bathroom | 6.92 Ft x 14.42 Ft | ||
| Main Level | Bedroom | 8.58 Ft x 14.83 Ft | ||
| Main Level | Dining Room | 10.58 Ft x 15.92 Ft | ||
| Main Level | 5pc Bathroom | 8.42 Ft x 15.92 Ft | ||
| Main Level | Great Room | 31.08 Ft x 17.17 Ft | ||
| Main Level | Kitchen | 19.42 Ft x 11.58 Ft | ||
| Upper Level | Loft | 31.33 Ft x 19.33 Ft |
https://www.realtor.ca/real-estate/27585945/53504-range-road-170-rural-yellowhead-county
Contact Us
Contact us for more information
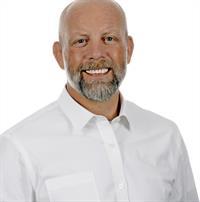
Troy Sorensen
Broker
www.alpinerealty3percent.ca
www.facebook.com/alpinerealty3percent
twitter.com/Alpine3Percent
5023 4 Ave.
Edson, Alberta, Alberta T7E 1T3
(780) 723-5550
(780) 712-5350
www.alpinerealty3percent.ca

