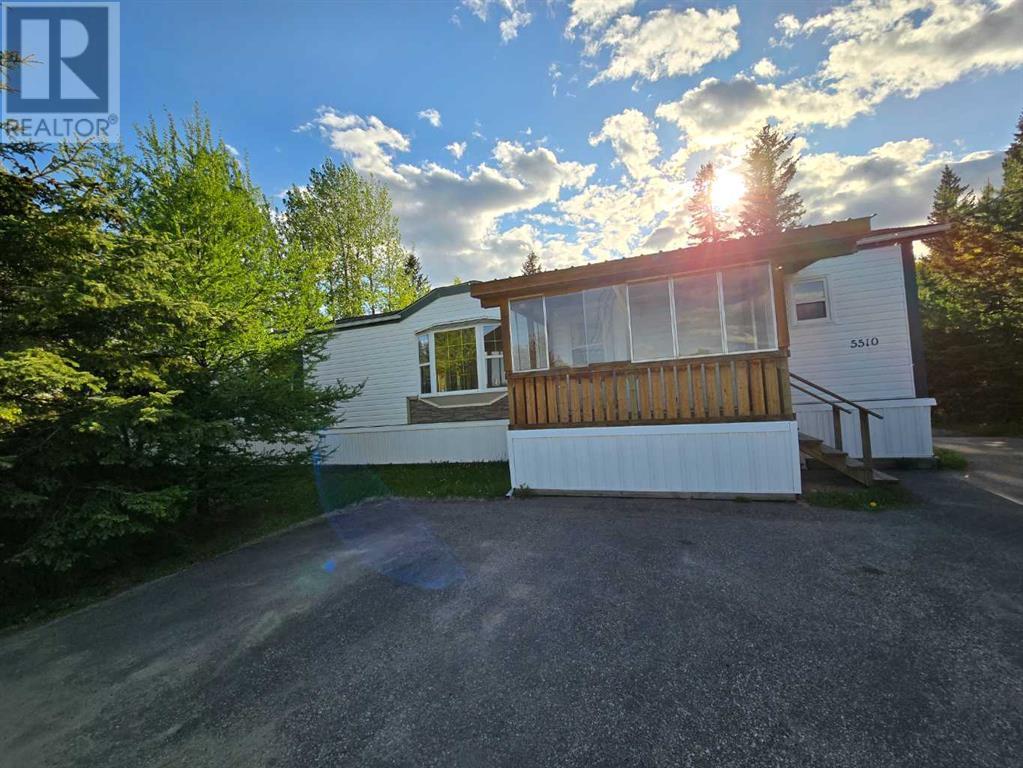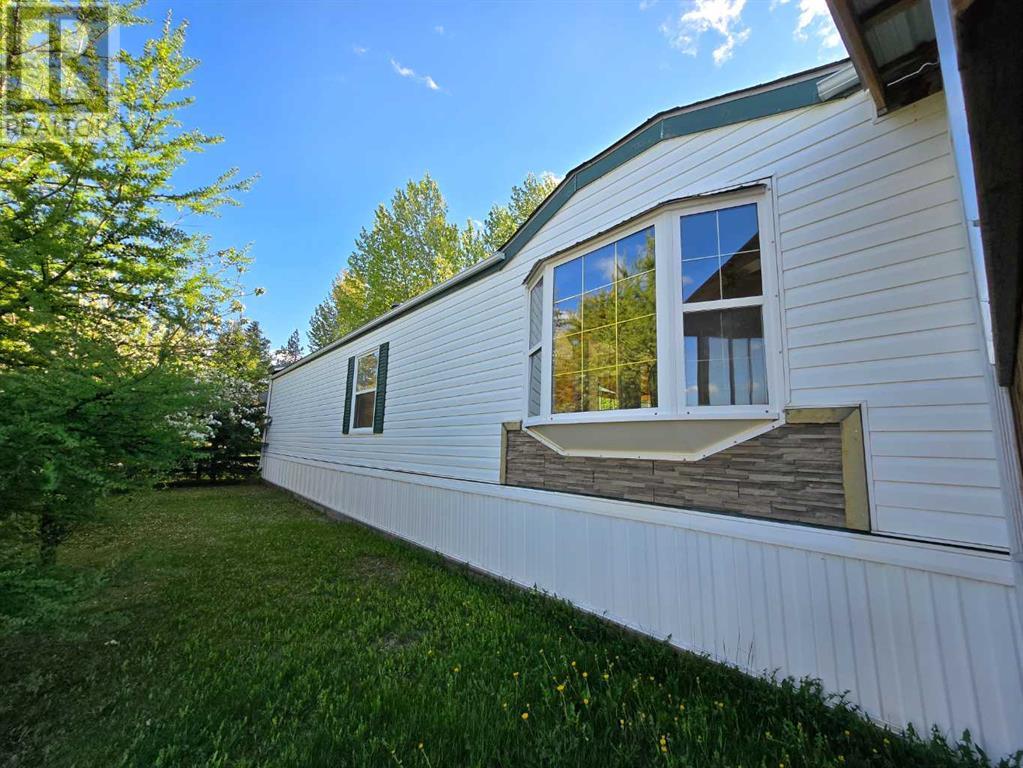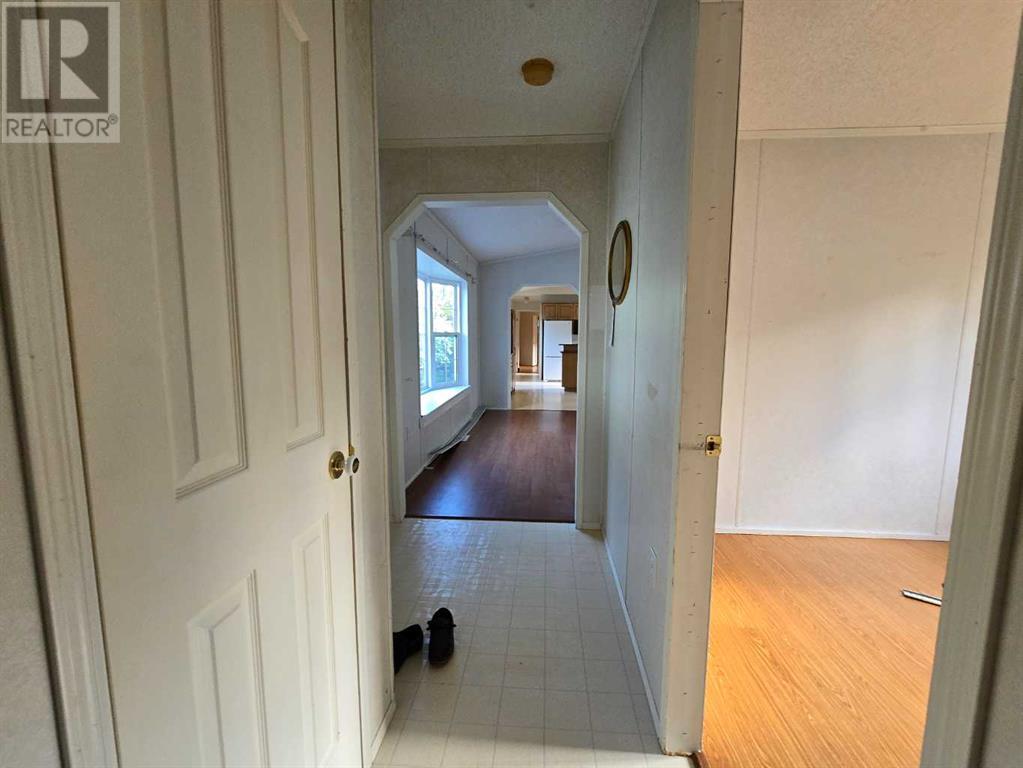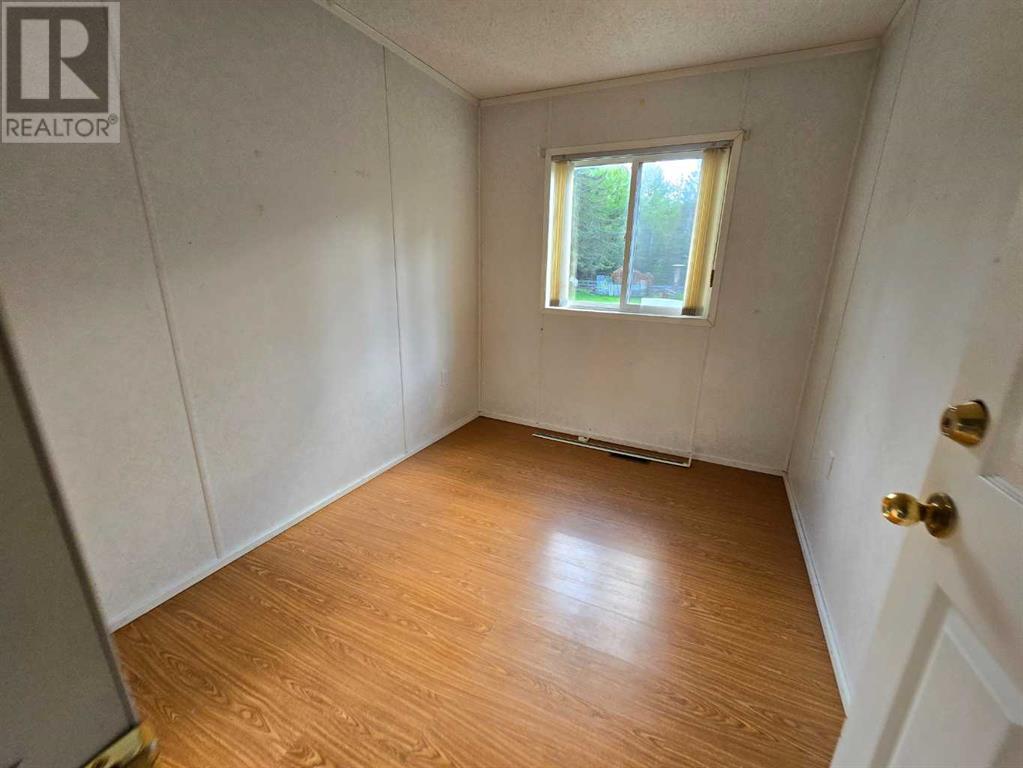5510 51 Street Niton Junction, Alberta T7E 5A1
$299,900
Seller Motivated!! bring an offerThis charming 3-bedroom, 2-bathroom home is a true hidden gem, offering the ideal blend of comfort, space, and convenience. The master bedroom features a spacious ensuite, providing a relaxing retreat at the end of each day. The open-concept design fosters family togetherness, creating the perfect space for making cherished memories.Step outside to an expansive, fenced backyard—your very own private oasis. The highlight of this property is the large, double detached garage with radiant heat, providing ample space for storage, hobbies, or vehicles. Additionally, the paved driveway offers both functionality and convenience for everyday living.Located in the vibrant community of Niton Junction, you'll have easy access to an abundance of amenities, including a K-9 school, a pool, a pump track, a skating rink, a campground, playgrounds, restaurants, gas stations, and even a local mechanic shop. Niton Junction truly has something for everyone, making it an ideal place to call home.This property offers more than just a house; it offers a lifestyle. With its perfect blend of comfort, privacy, and community, this home won’t last long. Don't miss out on the opportunity to make it yours today! (id:43936)
Property Details
| MLS® Number | A2142051 |
| Property Type | Single Family |
| Community Name | Niton Junction |
| Amenities Near By | Playground, Recreation Nearby, Schools |
| Features | Pvc Window, No Neighbours Behind |
| Parking Space Total | 8 |
| Plan | 7822474 |
| Structure | Shed, Deck |
Building
| Bathroom Total | 2 |
| Bedrooms Above Ground | 3 |
| Bedrooms Total | 3 |
| Appliances | Refrigerator, Dishwasher, Stove, Hood Fan, Washer & Dryer |
| Architectural Style | Bungalow |
| Basement Type | None |
| Constructed Date | 1995 |
| Construction Style Attachment | Detached |
| Cooling Type | None |
| Exterior Finish | Vinyl Siding |
| Flooring Type | Laminate, Linoleum |
| Foundation Type | Piled |
| Heating Fuel | Natural Gas |
| Heating Type | Forced Air |
| Stories Total | 1 |
| Size Interior | 1,152 Ft2 |
| Total Finished Area | 1152 Sqft |
| Type | Manufactured Home |
Parking
| Detached Garage | 2 |
Land
| Acreage | No |
| Fence Type | Fence |
| Land Amenities | Playground, Recreation Nearby, Schools |
| Landscape Features | Lawn |
| Size Depth | 60.96 M |
| Size Frontage | 30.48 M |
| Size Irregular | 0.46 |
| Size Total | 0.46 Ac|10,890 - 21,799 Sqft (1/4 - 1/2 Ac) |
| Size Total Text | 0.46 Ac|10,890 - 21,799 Sqft (1/4 - 1/2 Ac) |
| Zoning Description | Und |
Rooms
| Level | Type | Length | Width | Dimensions |
|---|---|---|---|---|
| Main Level | 4pc Bathroom | .00 Ft x .00 Ft | ||
| Main Level | Primary Bedroom | 11.92 Ft x 14.83 Ft | ||
| Main Level | Living Room | 14.42 Ft x 14.83 Ft | ||
| Main Level | Laundry Room | Measurements not available | ||
| Main Level | 4pc Bathroom | Measurements not available | ||
| Main Level | Bedroom | 8.75 Ft x 9.67 Ft | ||
| Main Level | Bedroom | 10.42 Ft x 9.67 Ft |
https://www.realtor.ca/real-estate/27057654/5510-51-street-niton-junction-niton-junction
Contact Us
Contact us for more information

Laura Miller
Associate
(780) 723-3130
laura-miller.c21.ca/
www.facebook.com/LauraMillerC21/
twitter.com/LauraMillerC21
5014 4 Avenue
Edson, Alberta T7E 1V6
(780) 723-3100
twinrealty.c21.ca/




































