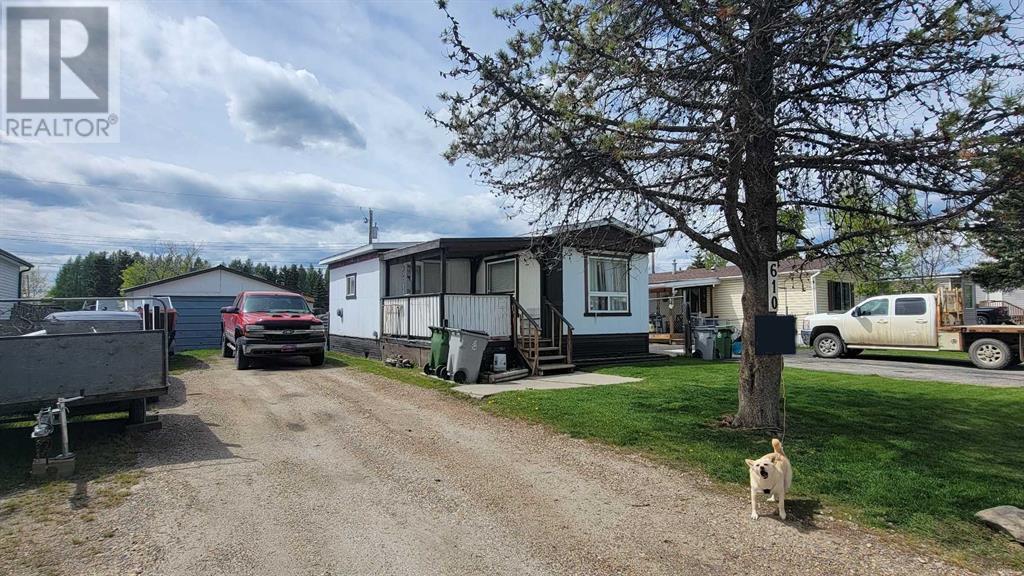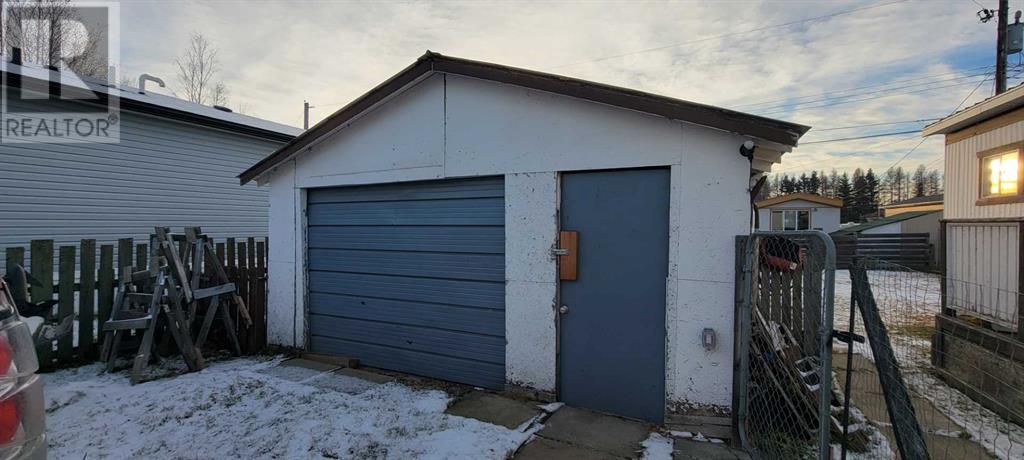610 52 Street Edson, Alberta T7E 1K9
2 Bedroom
1 Bathroom
854 ft2
Mobile Home
Wall Unit
Forced Air
$115,000
Very affordable 2-bedroom home with garage for first-time home buyer. Open living in kitchen, dinning room, and living room. Metal roof so you don't have to worry. Fenced yard includes single car garage. No more lot rental, you own the land. Available for quick possession. (id:43936)
Property Details
| MLS® Number | A2122237 |
| Property Type | Single Family |
| Community Name | Edson |
| Amenities Near By | Schools, Shopping |
| Parking Space Total | 5 |
| Plan | 5174rs |
Building
| Bathroom Total | 1 |
| Bedrooms Above Ground | 2 |
| Bedrooms Total | 2 |
| Appliances | Washer, Refrigerator, Stove, Dryer, Window Coverings |
| Architectural Style | Mobile Home |
| Basement Type | None |
| Constructed Date | 1971 |
| Construction Material | Wood Frame |
| Construction Style Attachment | Detached |
| Cooling Type | Wall Unit |
| Flooring Type | Carpeted, Laminate, Linoleum |
| Foundation Type | Block |
| Heating Fuel | Natural Gas |
| Heating Type | Forced Air |
| Stories Total | 1 |
| Size Interior | 854 Ft2 |
| Total Finished Area | 854 Sqft |
| Type | Manufactured Home |
Parking
| Parking Pad | |
| Detached Garage | 1 |
Land
| Acreage | No |
| Fence Type | Fence |
| Land Amenities | Schools, Shopping |
| Size Frontage | 15.24 M |
| Size Irregular | 5500.00 |
| Size Total | 5500 Sqft|4,051 - 7,250 Sqft |
| Size Total Text | 5500 Sqft|4,051 - 7,250 Sqft |
| Zoning Description | R-mhs |
Rooms
| Level | Type | Length | Width | Dimensions |
|---|---|---|---|---|
| Main Level | Primary Bedroom | 9.83 Ft x 11.50 Ft | ||
| Main Level | Bedroom | 8.58 Ft x 13.08 Ft | ||
| Main Level | 4pc Bathroom | 8.58 Ft x 7.00 Ft | ||
| Main Level | Kitchen | 8.83 Ft x 8.17 Ft | ||
| Main Level | Dining Room | 17.92 Ft x 11.42 Ft | ||
| Main Level | Living Room | 8.92 Ft x 15.25 Ft |
https://www.realtor.ca/real-estate/26739544/610-52-street-edson-edson
Contact Us
Contact us for more information

Troy Sorensen
Broker
www.alpinerealty3percent.ca
www.facebook.com/alpinerealty3percent
twitter.com/Alpine3Percent
Alpine Realty 3%
5023 4 Ave.
Edson, Alberta, Alberta T7E 1T3
5023 4 Ave.
Edson, Alberta, Alberta T7E 1T3
(780) 723-5550
(780) 712-5350
www.alpinerealty3percent.ca











