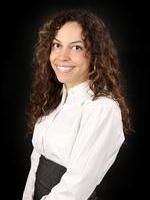643 53 Street Edson, Alberta T7E 1K4
$194,900
Quick possession is an option on this Great starter home or investment property! Very spacious 4 bedroom, 2 bathroom manufactured home, with RV parking! This beautifully updated home has a bright open concept living space, featuring a large kitchen with breakfast bar, lots of cabinetry, a spacious dining room with a perfect spot for your coffee bar! Spacious living room and family room or office to enjoy. Large primary bedroom will fit your king sized bed and has a door leading to the huge covered back deck (22'x14'). 3 additional bedrooms (2 with an adjoining 2pc bathroom) perfect for kids. Back door leads to the large covered back deck and backyard. The many updates include: Windows, Shingles, Siding, Flooring, Paint, Lighting, Kitchen, Bathrooms, Doors, Front and back decks, front porch, and more. The property is partially fenced, has a large storage shed, ample parking for several vehicles, and RV/Boat! Central location, close to schools and all amenities. (id:43936)
Property Details
| MLS® Number | A2197334 |
| Property Type | Single Family |
| Amenities Near By | Airport, Golf Course, Park, Playground, Recreation Nearby, Schools, Shopping, Water Nearby |
| Community Features | Golf Course Development, Lake Privileges, Fishing |
| Features | Pvc Window, No Smoking Home |
| Parking Space Total | 4 |
| Plan | 7722207 |
| Structure | Shed, Deck |
Building
| Bathroom Total | 2 |
| Bedrooms Above Ground | 4 |
| Bedrooms Total | 4 |
| Appliances | Refrigerator, Dishwasher, Stove, Range, Hood Fan, Washer & Dryer |
| Architectural Style | Mobile Home |
| Basement Type | None |
| Constructed Date | 1978 |
| Construction Style Attachment | Detached |
| Cooling Type | None |
| Exterior Finish | Vinyl Siding |
| Flooring Type | Laminate, Vinyl Plank |
| Foundation Type | Block, Piled |
| Half Bath Total | 1 |
| Heating Fuel | Natural Gas |
| Heating Type | Forced Air |
| Stories Total | 1 |
| Size Interior | 1,554 Ft2 |
| Total Finished Area | 1554 Sqft |
| Type | Manufactured Home |
Parking
| Other | |
| Parking Pad | |
| R V |
Land
| Acreage | No |
| Fence Type | Partially Fenced |
| Land Amenities | Airport, Golf Course, Park, Playground, Recreation Nearby, Schools, Shopping, Water Nearby |
| Landscape Features | Landscaped, Lawn |
| Size Depth | 20.42 M |
| Size Frontage | 34.44 M |
| Size Irregular | 6308.00 |
| Size Total | 6308 Sqft|4,051 - 7,250 Sqft |
| Size Total Text | 6308 Sqft|4,051 - 7,250 Sqft |
| Zoning Description | R-mhs |
Rooms
| Level | Type | Length | Width | Dimensions |
|---|---|---|---|---|
| Main Level | Other | 3.33 Ft x 9.83 Ft | ||
| Main Level | Kitchen | 11.67 Ft x 14.17 Ft | ||
| Main Level | Dining Room | 13.92 Ft x 13.08 Ft | ||
| Main Level | Living Room | 16.33 Ft x 13.17 Ft | ||
| Main Level | Family Room | 12.92 Ft x 13.17 Ft | ||
| Main Level | Primary Bedroom | 13.08 Ft x 13.17 Ft | ||
| Main Level | Bedroom | 7.83 Ft x 10.00 Ft | ||
| Main Level | Bedroom | 7.83 Ft x 10.00 Ft | ||
| Main Level | Bedroom | 10.25 Ft x 13.17 Ft | ||
| Main Level | 4pc Bathroom | 7.75 Ft x 7.00 Ft | ||
| Main Level | Laundry Room | 5.50 Ft x 5.58 Ft | ||
| Main Level | 2pc Bathroom | 2.50 Ft x 6.92 Ft |
https://www.realtor.ca/real-estate/27959486/643-53-street-edson
Contact Us
Contact us for more information

Rochelle Kennedy
Associate
5014 4 Avenue
Edson, Alberta T7E 1V6
(780) 723-3100
twinrealty.c21.ca/





































